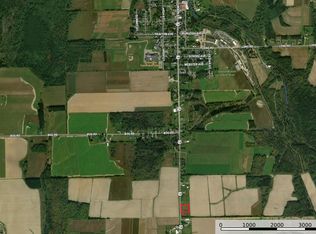Beautiful New England home with plenty of room to spread out set on 9.7 acres overlooking the pond. Enjoy the peace and quiet and watch for wildlife from your front porch. This home has been lovingly cared for and is just waiting for your finishing touches. You can't recreate the historical charm found in this amazing home. Home has been winterized. Furnace and water are shut off and will be returned to service with accepted offer
This property is off market, which means it's not currently listed for sale or rent on Zillow. This may be different from what's available on other websites or public sources.
