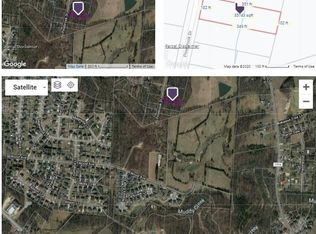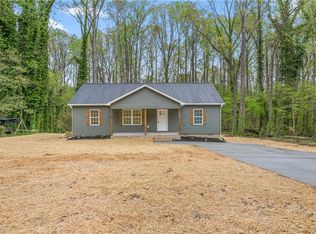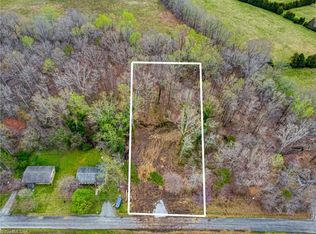Sold for $607,500 on 10/24/24
$607,500
201 Magnolia Ln, Archdale, NC 27263
4beds
3,411sqft
Stick/Site Built, Residential, Single Family Residence
Built in 2008
0.6 Acres Lot
$624,100 Zestimate®
$--/sqft
$2,850 Estimated rent
Home value
$624,100
$518,000 - $755,000
$2,850/mo
Zestimate® history
Loading...
Owner options
Explore your selling options
What's special
MULTIPLE OFFERS HIGHEST/BEST BY 3:00 pm THURSDAY 9/19. Nestled on a generous double lot, this spacious abode boasts gleaming hardwood floors throughout. The kitchen features a custom granite island, custom cabinets from Schrocks of Walnut Creek, adjacent to an impressive two-story foyer, an elegant formal dining room and living spaces. The main-floor master suite offers a sizable bathroom complete with a Jacuzzi tub/separate shower. The main level also includes a nice size laundry room. Upstairs, find two additional bedrooms, plus a fourth bedroom in the bonus room with a substantial walk-in closet—a space ripe for conversion into two separate rooms. The walk-in attic presents ample opportunity for future expansions. Outside, custom Trex deck invites outdoor entertainment or peaceful birdwatching in the vast backyard. The residence is equipped with a whole-house generator for uninterrupted power supply during outages. A large three-car side-entry garage completes this remarkable home.
Zillow last checked: 8 hours ago
Listing updated: October 25, 2024 at 07:00am
Listed by:
Caroline McKinley 336-803-1970,
Triad Lifestyle Realty
Bought with:
Scott Myers, 82341
Price REALTORS
Source: Triad MLS,MLS#: 1155878 Originating MLS: High Point
Originating MLS: High Point
Facts & features
Interior
Bedrooms & bathrooms
- Bedrooms: 4
- Bathrooms: 4
- Full bathrooms: 3
- 1/2 bathrooms: 1
- Main level bathrooms: 2
Primary bedroom
- Level: Main
- Dimensions: 17.17 x 15.58
Bedroom 2
- Level: Second
- Dimensions: 15.17 x 12.25
Bedroom 3
- Level: Second
- Dimensions: 15 x 13.67
Bedroom 4
- Level: Second
- Dimensions: 32 x 13
Breakfast
- Level: Main
- Dimensions: 12 x 10
Den
- Level: Main
- Dimensions: 21 x 15.42
Dining room
- Level: Main
- Dimensions: 15.25 x 12
Kitchen
- Level: Main
- Dimensions: 14 x 13.17
Laundry
- Level: Main
- Dimensions: 9 x 7
Living room
- Level: Main
- Dimensions: 11.67 x 10.5
Heating
- Forced Air, Heat Pump, Multiple Systems, Electric, Natural Gas
Cooling
- Central Air
Appliances
- Included: Microwave, Dishwasher, Disposal, Range, Electric Water Heater
- Laundry: Dryer Connection, Main Level, Washer Hookup
Features
- Ceiling Fan(s), Dead Bolt(s), Freestanding Tub, Pantry, Separate Shower, Solid Surface Counter, Vaulted Ceiling(s)
- Flooring: Carpet, Tile, Wood
- Basement: Crawl Space
- Attic: Walk-In
- Number of fireplaces: 1
- Fireplace features: Gas Log, Den
Interior area
- Total structure area: 3,411
- Total interior livable area: 3,411 sqft
- Finished area above ground: 3,411
Property
Parking
- Total spaces: 3
- Parking features: Garage, Driveway, Garage Door Opener, Attached
- Attached garage spaces: 3
- Has uncovered spaces: Yes
Features
- Levels: Two
- Stories: 2
- Exterior features: Garden
- Pool features: None
Lot
- Size: 0.60 Acres
- Dimensions: 46 x 31 x 41 x 50 x 56 x 167 x 53 x 255
- Features: Cleared
Details
- Parcel number: 7728240672
- Zoning: CUR-10
- Special conditions: Owner Sale
- Other equipment: Generator
Construction
Type & style
- Home type: SingleFamily
- Architectural style: Transitional
- Property subtype: Stick/Site Built, Residential, Single Family Residence
Materials
- Brick
Condition
- Year built: 2008
Utilities & green energy
- Sewer: Public Sewer
- Water: Public
Community & neighborhood
Security
- Security features: Security System, Carbon Monoxide Detector(s), Smoke Detector(s)
Location
- Region: Archdale
- Subdivision: Bradford Downs
Other
Other facts
- Listing agreement: Exclusive Right To Sell
- Listing terms: Cash,Conventional,FHA,VA Loan
Price history
| Date | Event | Price |
|---|---|---|
| 10/24/2024 | Sold | $607,500+1.3% |
Source: | ||
| 9/19/2024 | Pending sale | $599,500 |
Source: | ||
| 9/15/2024 | Listed for sale | $599,500+79% |
Source: | ||
| 6/29/2012 | Sold | $335,000+644.4% |
Source: | ||
| 8/2/2007 | Sold | $45,000$13/sqft |
Source: Public Record | ||
Public tax history
| Year | Property taxes | Tax assessment |
|---|---|---|
| 2024 | $5,992 | $581,600 |
| 2023 | $5,992 +38.3% | $581,600 +59% |
| 2022 | $4,333 | $365,680 |
Find assessor info on the county website
Neighborhood: 27263
Nearby schools
GreatSchools rating
- 4/10Trindale ElementaryGrades: PK-5Distance: 1.8 mi
- 3/10Wheatmore Middle SchoolGrades: 6-8Distance: 1.7 mi
- 5/10Trinity HighGrades: 9-12Distance: 3.7 mi
Schools provided by the listing agent
- Elementary: Trindale
- Middle: Trinity
- High: Trinity
Source: Triad MLS. This data may not be complete. We recommend contacting the local school district to confirm school assignments for this home.
Get a cash offer in 3 minutes
Find out how much your home could sell for in as little as 3 minutes with a no-obligation cash offer.
Estimated market value
$624,100
Get a cash offer in 3 minutes
Find out how much your home could sell for in as little as 3 minutes with a no-obligation cash offer.
Estimated market value
$624,100


