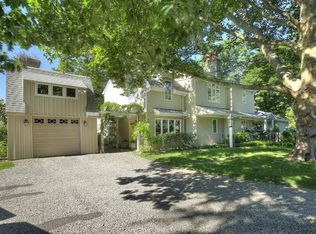Don't miss this unique opportunity to own Holly Hill (circa 1775). Situated on a private 1 acre lot that backs up to a golf course , this charming 3 bedroom (plus office), 3 bath farmhouse features a large first floor primary suite with patio. Original pumpkin plank floors, 2 working fireplaces, a cozy library, and dining room with dutch door add to the historic charm. Updated kitchen and living areas and a finished basement make this home functional for the modern family. A large blue stone terrace with stone walls and a natural gas grill is perfect for entertaining. New roof (2021), new primary bath (2021), kitchen remodel (2021), new paint and fixtures throughout. Garage with over-sized loft completes this beautiful home.
This property is off market, which means it's not currently listed for sale or rent on Zillow. This may be different from what's available on other websites or public sources.
