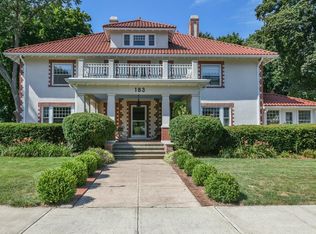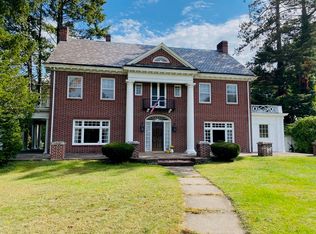This home is exceptional and worthy of more then just a quick look.Take your time. Start in the yard- enjoy it . There is a quiet seating area, fire pit,and plenty of room for out door games.If your littles want a play house we have one sized for them.The kitchen has granite counter tops,new cabinets,ceramic tile floor.Great work space for the house chef. It's open to the formal dining room right through double doors you have the Great room- pool table, bar,fireplace for cozy winter evenings and all of the sliders lead directly to the spacious yard.The formal living room has another working fireplace.Updated half bath and a great work space/office. Coming in handy now as we work more from home.There is a large 1st floor work out room or future library,or 1st flr bedroom if needed.Second floor 3 full baths! The master has an en suite as well as its own working fireplace. The other bedrooms share 2 full updated baths.The finished 3rd flr- w/cedar closet is a bonus! Bsment fin w/bath.
This property is off market, which means it's not currently listed for sale or rent on Zillow. This may be different from what's available on other websites or public sources.


