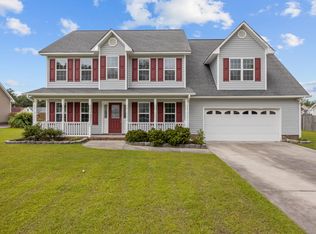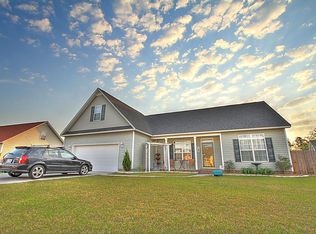Sold for $361,000 on 09/24/24
$361,000
201 Macdonald Boulevard, Havelock, NC 28532
5beds
2,655sqft
Single Family Residence
Built in 2006
0.28 Acres Lot
$364,400 Zestimate®
$136/sqft
$2,365 Estimated rent
Home value
$364,400
$324,000 - $408,000
$2,365/mo
Zestimate® history
Loading...
Owner options
Explore your selling options
What's special
Wow... If you are looking for plenty of room for the family, this is it! Home offers 5 Bedroom 4 1/2 bathrooms. Huge front covered porch to have plenty of rocking chairs for family and friends to relax. Main floor has a large Living room flowing into the nice size kitchen with plenty of cabinets and Solid surface Quartz countertops. Double Oven for baker of the family! Formal Dining room and at the back of the main floor is the large Master Bedroom with walk in closet, shower and Jacuzzi bathtub and double sinks vanity top. Second floor has 3 full bathrooms that compliment 4 bedrooms, two bedrooms upstairs have en-suite bathrooms. The Third floor has a wonderful room to use as a media or workout room, office or play area for the kids. Home has a sunroom on the backside of the home from Living room that is not cooled. Large garage with a small garage door on the back of the home. The home also has extended parking in the front yard that flows to a large concrete pad in the back yard for a Trailer or boat with an RV Hook up. Backyard has a large deck with sitting area for everyone to be able to enjoy some fun in the sun. Don't miss this chance for your Dream home!
Zillow last checked: 8 hours ago
Listing updated: September 24, 2024 at 06:39pm
Listed by:
Edward Buzz Raines 252-342-8668,
John Vesco Inc.
Bought with:
Lenee' Golden, 272079
Keller Williams Realty
Source: Hive MLS,MLS#: 100458568 Originating MLS: Carteret County Association of Realtors
Originating MLS: Carteret County Association of Realtors
Facts & features
Interior
Bedrooms & bathrooms
- Bedrooms: 5
- Bathrooms: 5
- Full bathrooms: 4
- 1/2 bathrooms: 1
Primary bedroom
- Level: Main
- Dimensions: 17.58 x 13.58
Bedroom 2
- Level: Second
- Dimensions: 12.9 x 11.33
Bedroom 3
- Level: Second
- Dimensions: 10.67 x 10.58
Bedroom 4
- Level: Second
- Dimensions: 10.5 x 10.69
Bedroom 5
- Description: Also Large Bonus Room potential
- Level: Second
- Dimensions: 25.58 x 11.83
Bonus room
- Description: Great office or Workout room
- Level: Third
- Dimensions: 17.67 x 11.9
Dining room
- Level: Main
- Dimensions: 12.17 x 11.25
Kitchen
- Level: Main
- Dimensions: 15.33 x 11.33
Living room
- Description: Approximate measurements
- Level: Main
- Dimensions: 19.33 x 14.08
Heating
- Heat Pump, Electric
Cooling
- Central Air, Heat Pump
Appliances
- Included: Electric Cooktop, Built-In Microwave, Refrigerator, Double Oven, Dishwasher
- Laundry: Laundry Closet
Features
- Master Downstairs, Walk-in Closet(s), High Ceilings, Solid Surface, Ceiling Fan(s), Pantry, Walk-in Shower, Walk-In Closet(s)
- Flooring: Carpet, Laminate, Vinyl
- Attic: Walk-In
- Has fireplace: No
- Fireplace features: None
Interior area
- Total structure area: 2,655
- Total interior livable area: 2,655 sqft
Property
Parking
- Total spaces: 2
- Parking features: Additional Parking, Concrete
Features
- Levels: Three Or More
- Stories: 3
- Patio & porch: Covered, Deck, Porch
- Fencing: Back Yard,Wood
Lot
- Size: 0.28 Acres
- Dimensions: Appro x 84' x 101' x 101' x 119'
Details
- Parcel number: 60341 200
- Zoning: Residential
- Special conditions: Standard
Construction
Type & style
- Home type: SingleFamily
- Property subtype: Single Family Residence
Materials
- Vinyl Siding
- Foundation: Slab
- Roof: Architectural Shingle
Condition
- New construction: No
- Year built: 2006
Utilities & green energy
- Sewer: Public Sewer
- Water: Public
- Utilities for property: Sewer Available, Water Available
Community & neighborhood
Security
- Security features: Smoke Detector(s)
Location
- Region: Havelock
- Subdivision: Macdonald Downs
Other
Other facts
- Listing agreement: Exclusive Right To Sell
- Listing terms: Cash,Conventional,FHA,VA Loan
Price history
| Date | Event | Price |
|---|---|---|
| 9/24/2024 | Sold | $361,000-3.7%$136/sqft |
Source: | ||
| 8/19/2024 | Contingent | $374,900$141/sqft |
Source: | ||
| 8/6/2024 | Listed for sale | $374,900+54.6%$141/sqft |
Source: | ||
| 6/19/2018 | Listing removed | $1,600$1/sqft |
Source: Real Estate Management Inc. | ||
| 6/9/2018 | Price change | $1,600-8.6%$1/sqft |
Source: Real Estate Management Inc. | ||
Public tax history
| Year | Property taxes | Tax assessment |
|---|---|---|
| 2024 | -- | $321,350 |
| 2023 | $3,675 | $321,350 +35% |
| 2022 | -- | $238,070 |
Find assessor info on the county website
Neighborhood: 28532
Nearby schools
GreatSchools rating
- 7/10Arthur W Edwards ElementaryGrades: K-5Distance: 1 mi
- 9/10Tucker Creek MiddleGrades: 6-8Distance: 0.5 mi
- 5/10Havelock HighGrades: 9-12Distance: 3.9 mi
Schools provided by the listing agent
- Elementary: Arthur W. Edwards
- Middle: Tucker Creek
- High: Havelock
Source: Hive MLS. This data may not be complete. We recommend contacting the local school district to confirm school assignments for this home.

Get pre-qualified for a loan
At Zillow Home Loans, we can pre-qualify you in as little as 5 minutes with no impact to your credit score.An equal housing lender. NMLS #10287.
Sell for more on Zillow
Get a free Zillow Showcase℠ listing and you could sell for .
$364,400
2% more+ $7,288
With Zillow Showcase(estimated)
$371,688
