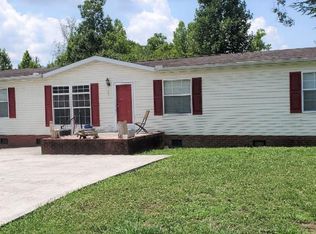Closed
$275,000
201 Loggers Ln, Clinton, TN 37716
3beds
1,920sqft
Mobile Home, Residential
Built in 2006
0.37 Acres Lot
$275,500 Zestimate®
$143/sqft
$2,185 Estimated rent
Home value
$275,500
$218,000 - $347,000
$2,185/mo
Zestimate® history
Loading...
Owner options
Explore your selling options
What's special
This ranch style home is situated on a beautiful corner lot with circular driveway and permanent foundation. Kitchen includes all appliances with walk in pantry and breakfast bar. Dining room provides ample cabinetry with sliding doors going to huge deck w/deck awning. overlooking backyard. Separate laundry room w/ utility sink and door to side deck. Storage building under deck w/riding lawn mower. Enjoy the electric log fireplace in the living room. Split bedroom plan with master on one end with huge walk in closet and ensuite bath with huge tub and separate shower. Other two spacious bedrooms on the other end, and has a full bath tub shower in the hallway. One car, detached garage/workshop. Offers plenty of parking and storage. Great Air B&B possibilities. Minutes to Windrock, Oak Ridge Oliver Springs and Knoxville.
Zillow last checked: 8 hours ago
Listing updated: June 04, 2025 at 12:53pm
Listing Provided by:
Kenton Young 865-482-3232,
Realty Executives Associates on the Square
Bought with:
Carolann Smith, 331624
Weathersby Realty
Source: RealTracs MLS as distributed by MLS GRID,MLS#: 2901035
Facts & features
Interior
Bedrooms & bathrooms
- Bedrooms: 3
- Bathrooms: 2
- Full bathrooms: 2
- Main level bedrooms: 3
Bedroom 1
- Features: Walk-In Closet(s)
- Level: Walk-In Closet(s)
Kitchen
- Features: Pantry
- Level: Pantry
Heating
- Central, Electric, Heat Pump
Cooling
- Central Air, Ceiling Fan(s)
Appliances
- Included: Dishwasher, Disposal, Microwave, Refrigerator
- Laundry: Washer Hookup, Electric Dryer Hookup
Features
- Walk-In Closet(s), Pantry, Ceiling Fan(s), Primary Bedroom Main Floor, High Speed Internet
- Flooring: Carpet, Vinyl
- Basement: Crawl Space
- Number of fireplaces: 1
- Fireplace features: Electric
Interior area
- Total structure area: 1,920
- Total interior livable area: 1,920 sqft
- Finished area above ground: 1,920
Property
Parking
- Total spaces: 1
- Parking features: Garage
- Garage spaces: 1
Features
- Levels: One
- Stories: 1
- Patio & porch: Deck
Lot
- Size: 0.37 Acres
- Dimensions: 114.27 x 178.51 IRR
- Features: Cul-De-Sac, Private, Wooded, Corner Lot, Level
Details
- Parcel number: 093J B 00100 000
- Special conditions: Standard
Construction
Type & style
- Home type: MobileManufactured
- Property subtype: Mobile Home, Residential
Materials
- Frame, Vinyl Siding
Condition
- New construction: No
- Year built: 2006
Utilities & green energy
- Sewer: Public Sewer
- Water: Public
- Utilities for property: Water Available, Cable Connected
Green energy
- Energy efficient items: Windows, Doors
Community & neighborhood
Security
- Security features: Smoke Detector(s)
Location
- Region: Clinton
- Subdivision: Woodcutters Crossing Phase 3
Price history
| Date | Event | Price |
|---|---|---|
| 5/1/2025 | Sold | $275,000-0.7%$143/sqft |
Source: | ||
| 3/24/2025 | Pending sale | $277,000$144/sqft |
Source: | ||
| 3/22/2025 | Price change | $277,000-1.8%$144/sqft |
Source: | ||
| 2/5/2025 | Price change | $282,000-1.7%$147/sqft |
Source: | ||
| 12/29/2024 | Price change | $287,000-1.7%$149/sqft |
Source: | ||
Public tax history
| Year | Property taxes | Tax assessment |
|---|---|---|
| 2024 | $896 | $34,100 |
| 2023 | $896 | $34,100 |
| 2022 | $896 | $34,100 |
Find assessor info on the county website
Neighborhood: 37716
Nearby schools
GreatSchools rating
- 8/10Grand Oaks Elementary SchoolGrades: PK-5Distance: 2.2 mi
- 6/10Norwood Middle SchoolGrades: 6-8Distance: 3 mi
- 6/10Clinton High SchoolGrades: 9-12Distance: 8.2 mi
Schools provided by the listing agent
- Elementary: Grand Oaks Elementary
- Middle: Norwood Middle School
- High: Clinton High School
Source: RealTracs MLS as distributed by MLS GRID. This data may not be complete. We recommend contacting the local school district to confirm school assignments for this home.
