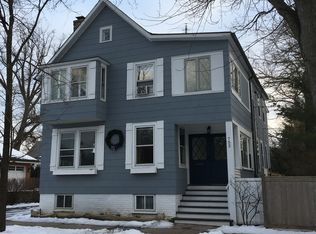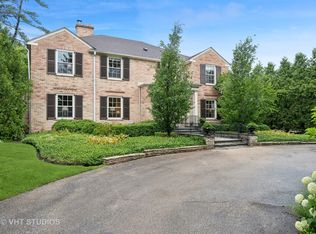Closed
$2,750,000
201 Linden St, Winnetka, IL 60093
6beds
5,761sqft
Single Family Residence
Built in 1973
0.42 Acres Lot
$2,832,000 Zestimate®
$477/sqft
$6,802 Estimated rent
Home value
$2,832,000
$2.55M - $3.14M
$6,802/mo
Zestimate® history
Loading...
Owner options
Explore your selling options
What's special
Welcome to an unparalleled fusion of luxury and functionality in this stunning 6BD/5.2BA home on nearly a half acre (100x187) with nearly 6000 sq ft of living space above grade seamlessly combining exceptional design along with a comprehensive, full gut renovation in 2021. The unique and flexible floor plan offers a fabulous option for one floor living with an incredible first floor primary suite plus 2nd floor primary option. Surpassing the standards of new construction, be greeted by brick and slate roof exterior plus clean lines and modern elegance all showcasing the designer touches, premium high-end finishes, lofty ceilings, exquisite millwork, incredible lighting, naturally stained 4" white oak flooring and graceful staircases. With walls of windows across the back of the house and loads of natural light throughout, the layout seamlessly integrates formal and casual living spaces, including a breathtaking two-story family room, a striking architecturally designed dining room and a living room with French doors leading to the outdoors. At the heart of the home, the custom kitchen shines as a masterpiece with premium elements, top-of-the-line appliances, white and walnut cabinetry, a spacious quartzite island with breakfast bar seating, and a massive sunlit breakfast area offering expansive views of the lush surroundings. Complementing the way to the entertaining spaces are a well-appointed wet bar and extra-large butler's pantry with refrigeration, abundant storage, stylish lighting and beautiful tile designs. The home's versatility shines with a fantastic first-floor primary suite, with dual walk in closets and a Kohler showcased bath with heated floors. Alongside is another first floor bedroom & full bath that can be used as a playroom, in-law suite or potential workout room - all adding to the home's allure. For ultimate convenience, there is a command central office with exposed brick and glass metal barn door, a mudroom with custom built-in storage lockers, a walk-in pantry and an attached two car garage with staircase leading to the lower level dog wash station, craft room and ample storage. On the second floor, discover a spectacular second primary suite with an oversized walk-in closet and luxurious spa bath with double bowl vanity and heated floors, three additional private and generously scaled bedrooms each with beautiful attached baths and custom closets. Further enhancing the home's appeal and flexibility is the lofted recreation space, plus a lower level exercise room that offers a bright and airy space for all your workout needs. Outdoor terraces expand the home's entertaining capabilities with handsome brick patios overlooking professionally manicured grounds, lush gardens, mature trees, and fragrant blossoms. Located in a premier walkable area, this breathtaking retreat epitomizes luxury and ultimate convenience, making it an ideal haven for discerning homeowners. With 2021 new electrical, plumbing, architect grade windows and doors, copper gutters and roof, and three updated zoned furnaces and condensers, this stunning fully renovated property provides a comfortable lifestyle and true perfection!
Zillow last checked: 8 hours ago
Listing updated: April 18, 2025 at 04:01pm
Listing courtesy of:
Paige Dooley 847-446-9600,
Compass
Bought with:
Zack Matlin
Compass
Source: MRED as distributed by MLS GRID,MLS#: 12293622
Facts & features
Interior
Bedrooms & bathrooms
- Bedrooms: 6
- Bathrooms: 7
- Full bathrooms: 5
- 1/2 bathrooms: 2
Primary bedroom
- Features: Flooring (Hardwood), Bathroom (Full)
- Level: Main
- Area: 392 Square Feet
- Dimensions: 28X14
Bedroom 2
- Features: Flooring (Hardwood)
- Level: Main
- Area: 304 Square Feet
- Dimensions: 19X16
Bedroom 3
- Features: Flooring (Hardwood)
- Level: Second
- Area: 204 Square Feet
- Dimensions: 17X12
Bedroom 4
- Features: Flooring (Carpet)
- Level: Second
- Area: 286 Square Feet
- Dimensions: 26X11
Bedroom 5
- Features: Flooring (Carpet)
- Level: Second
- Area: 276 Square Feet
- Dimensions: 23X12
Bedroom 6
- Features: Flooring (Carpet)
- Level: Second
- Area: 216 Square Feet
- Dimensions: 18X12
Bar entertainment
- Features: Flooring (Hardwood)
- Level: Main
- Area: 54 Square Feet
- Dimensions: 9X6
Dining room
- Features: Flooring (Hardwood)
- Level: Main
- Area: 342 Square Feet
- Dimensions: 19X18
Exercise room
- Features: Flooring (Carpet)
- Level: Basement
- Area: 304 Square Feet
- Dimensions: 19X16
Family room
- Features: Flooring (Hardwood)
- Level: Main
- Area: 414 Square Feet
- Dimensions: 23X18
Foyer
- Features: Flooring (Hardwood)
- Level: Main
- Area: 132 Square Feet
- Dimensions: 12X11
Kitchen
- Features: Kitchen (Eating Area-Breakfast Bar, Eating Area-Table Space, Island, Pantry-Butler, Pantry-Walk-in, Custom Cabinetry, Updated Kitchen), Flooring (Hardwood)
- Level: Main
- Area: 399 Square Feet
- Dimensions: 21X19
Laundry
- Features: Flooring (Ceramic Tile)
- Level: Second
- Area: 21 Square Feet
- Dimensions: 7X3
Living room
- Features: Flooring (Hardwood)
- Level: Main
- Area: 266 Square Feet
- Dimensions: 19X14
Mud room
- Features: Flooring (Ceramic Tile)
- Level: Main
- Area: 99 Square Feet
- Dimensions: 11X9
Office
- Features: Flooring (Hardwood)
- Level: Main
- Area: 121 Square Feet
- Dimensions: 11X11
Pantry
- Features: Flooring (Hardwood)
- Level: Main
- Area: 30 Square Feet
- Dimensions: 6X5
Recreation room
- Features: Flooring (Carpet)
- Level: Second
- Area: 484 Square Feet
- Dimensions: 22X22
Storage
- Features: Flooring (Other)
- Level: Basement
- Area: 330 Square Feet
- Dimensions: 33X10
Heating
- Natural Gas, Zoned, Radiant Floor
Cooling
- Central Air, Zoned
Appliances
- Included: Range, Microwave, Dishwasher, High End Refrigerator, Bar Fridge, Freezer, Washer, Dryer, Disposal, Stainless Steel Appliance(s), Humidifier
- Laundry: Main Level, Upper Level, Multiple Locations, Sink
Features
- Cathedral Ceiling(s), Wet Bar, 1st Floor Bedroom, 1st Floor Full Bath, Walk-In Closet(s)
- Flooring: Hardwood
- Windows: Screens
- Basement: Finished,Partial
- Number of fireplaces: 2
- Fireplace features: Gas Log, Gas Starter, Family Room, Dining Room
Interior area
- Total structure area: 0
- Total interior livable area: 5,761 sqft
Property
Parking
- Total spaces: 4
- Parking features: Brick Driveway, Garage Door Opener, On Site, Garage Owned, Attached, Additional Parking, Owned, Garage
- Attached garage spaces: 2
- Has uncovered spaces: Yes
Accessibility
- Accessibility features: No Disability Access
Features
- Stories: 2
- Patio & porch: Patio
- Fencing: Fenced
Lot
- Size: 0.42 Acres
- Dimensions: 100 X 187
- Features: Landscaped, Mature Trees
Details
- Parcel number: 05204100030000
- Special conditions: Exclusions-Call List Office,List Broker Must Accompany
- Other equipment: Sump Pump, Sprinkler-Lawn
Construction
Type & style
- Home type: SingleFamily
- Property subtype: Single Family Residence
Materials
- Brick
- Foundation: Concrete Perimeter
- Roof: Slate
Condition
- New construction: No
- Year built: 1973
- Major remodel year: 2021
Utilities & green energy
- Electric: 200+ Amp Service
- Sewer: Public Sewer
- Water: Public
Community & neighborhood
Security
- Security features: Security System, Carbon Monoxide Detector(s)
Community
- Community features: Park, Curbs, Sidewalks, Street Lights
Location
- Region: Winnetka
Other
Other facts
- Listing terms: Conventional
- Ownership: Fee Simple
Price history
| Date | Event | Price |
|---|---|---|
| 4/18/2025 | Sold | $2,750,000+1.9%$477/sqft |
Source: | ||
| 3/18/2025 | Pending sale | $2,699,000$468/sqft |
Source: | ||
| 3/2/2025 | Contingent | $2,699,000$468/sqft |
Source: | ||
| 2/23/2025 | Listed for sale | $2,699,000+11.3%$468/sqft |
Source: | ||
| 6/18/2022 | Sold | $2,425,000$421/sqft |
Source: | ||
Public tax history
| Year | Property taxes | Tax assessment |
|---|---|---|
| 2023 | $33,152 +6.2% | $143,000 |
| 2022 | $31,210 +45.8% | $143,000 +73.3% |
| 2021 | $21,411 +1.6% | $82,500 |
Find assessor info on the county website
Neighborhood: 60093
Nearby schools
GreatSchools rating
- 5/10Greeley Elementary SchoolGrades: K-4Distance: 0.6 mi
- 5/10Carleton W Washburne SchoolGrades: 7-8Distance: 1.1 mi
- 10/10New Trier Township H S WinnetkaGrades: 10-12Distance: 0.7 mi
Schools provided by the listing agent
- Elementary: Greeley Elementary School
- Middle: Carleton W Washburne School
- High: New Trier Twp H.S. Northfield/Wi
- District: 36
Source: MRED as distributed by MLS GRID. This data may not be complete. We recommend contacting the local school district to confirm school assignments for this home.
Sell for more on Zillow
Get a free Zillow Showcase℠ listing and you could sell for .
$2,832,000
2% more+ $56,640
With Zillow Showcase(estimated)
$2,888,640
