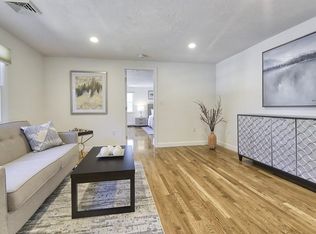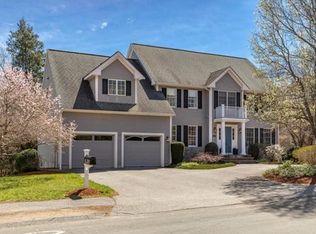Sold for $2,375,000
$2,375,000
201 Lincoln St, Lexington, MA 02421
5beds
6,229sqft
Single Family Residence
Built in 2014
0.69 Acres Lot
$2,689,000 Zestimate®
$381/sqft
$3,894 Estimated rent
Home value
$2,689,000
$2.34M - $3.15M
$3,894/mo
Zestimate® history
Loading...
Owner options
Explore your selling options
What's special
OFFER DEADLINE MONDAY SEPT. 4 @6PM Incredible opportunity to make this Beautifully maintained young colonial your home! Sprawling over 6,200 square feet, this 5-bed six full bath layout is perfect for those seeking quality and space. The front foyer with towering ceilings welcomes you into an expansive first level perfect for entertaining. The Kitchen features a large center island with plenty of cabinetry. There is a large formal dining room, a family room and an additional living room with custom coffered ceilings and an accent fireplace. The second floor features four generous-sized bedrooms. The primary bedroom has a large walk-in closet with custom closet systems and an ensuite bathroom with a soaking tub, double sinks, and a stand-up tile shower. The third floor would be perfect for an au pair suite or extended family with 3 additional rooms and an additional full bathroom. Large two-car garage! Total luxury modern living convenient to Hwy and all of Lexington's great amenities!
Zillow last checked: 8 hours ago
Listing updated: October 18, 2023 at 08:38am
Listed by:
Dot Collection 781-546-5363,
Access 617-825-8000,
Katelyn Sullivan 781-589-4780
Bought with:
Michael Olin
Conway - West Roxbury
Source: MLS PIN,MLS#: 73153402
Facts & features
Interior
Bedrooms & bathrooms
- Bedrooms: 5
- Bathrooms: 6
- Full bathrooms: 6
Primary bedroom
- Features: Bathroom - Full, Bathroom - Double Vanity/Sink, Walk-In Closet(s), Closet, Closet/Cabinets - Custom Built, Flooring - Hardwood, Recessed Lighting
- Level: Second
Bedroom 2
- Features: Flooring - Hardwood, Recessed Lighting
- Level: First
Bedroom 3
- Features: Closet, Flooring - Hardwood, Recessed Lighting
- Level: Second
Bedroom 4
- Features: Closet, Flooring - Hardwood, Recessed Lighting
- Level: Second
Bedroom 5
- Features: Closet, Flooring - Hardwood, Recessed Lighting
- Level: Second
Primary bathroom
- Features: Yes
Bathroom 1
- Features: Bathroom - Full, Flooring - Stone/Ceramic Tile, Countertops - Stone/Granite/Solid
- Level: First
Bathroom 2
- Features: Bathroom - Full, Bathroom - Double Vanity/Sink, Bathroom - Tiled With Shower Stall, Bathroom - With Tub, Bathroom - With Tub & Shower, Countertops - Stone/Granite/Solid, Double Vanity, Recessed Lighting, Lighting - Sconce
- Level: Second
Bathroom 3
- Features: Bathroom - Full, Flooring - Stone/Ceramic Tile, Countertops - Stone/Granite/Solid
- Level: Second
Dining room
- Features: Flooring - Hardwood, Open Floorplan, Recessed Lighting
- Level: First
Family room
- Features: Flooring - Hardwood, Open Floorplan, Recessed Lighting
- Level: First
Kitchen
- Features: Flooring - Hardwood, Countertops - Stone/Granite/Solid, Kitchen Island, Open Floorplan, Recessed Lighting, Slider, Stainless Steel Appliances, Lighting - Pendant
- Level: First
Living room
- Features: Flooring - Hardwood, Open Floorplan, Recessed Lighting
- Level: First
Heating
- Forced Air, Propane
Cooling
- Central Air
Appliances
- Included: Range, Dishwasher, Refrigerator, Range Hood
- Laundry: Flooring - Stone/Ceramic Tile, Lighting - Overhead, Second Floor
Features
- Flooring: Tile, Hardwood
- Basement: Full
- Number of fireplaces: 1
- Fireplace features: Living Room
Interior area
- Total structure area: 6,229
- Total interior livable area: 6,229 sqft
Property
Parking
- Total spaces: 8
- Parking features: Attached, Paved Drive, Off Street, Paved
- Attached garage spaces: 2
- Uncovered spaces: 6
Features
- Patio & porch: Deck
- Exterior features: Deck
Lot
- Size: 0.69 Acres
Details
- Parcel number: M:0042 L:000231,552471
- Zoning: RS
Construction
Type & style
- Home type: SingleFamily
- Architectural style: Colonial
- Property subtype: Single Family Residence
Materials
- Foundation: Concrete Perimeter
Condition
- Year built: 2014
Utilities & green energy
- Sewer: Public Sewer
- Water: Public
Community & neighborhood
Community
- Community features: Park, Golf, Conservation Area, Highway Access, House of Worship, Public School
Location
- Region: Lexington
Price history
| Date | Event | Price |
|---|---|---|
| 10/16/2023 | Sold | $2,375,000+4.4%$381/sqft |
Source: MLS PIN #73153402 Report a problem | ||
| 8/29/2023 | Listed for sale | $2,275,000+264%$365/sqft |
Source: MLS PIN #73153402 Report a problem | ||
| 10/4/2013 | Sold | $625,000+9.8%$100/sqft |
Source: Public Record Report a problem | ||
| 5/10/2013 | Listing removed | $569,000$91/sqft |
Source: William Raveis Real Estate #71514979 Report a problem | ||
| 4/26/2013 | Listed for sale | $569,000+33.9%$91/sqft |
Source: William Raveis R.E. & Home Services #71514983 Report a problem | ||
Public tax history
| Year | Property taxes | Tax assessment |
|---|---|---|
| 2025 | $30,526 -1.8% | $2,496,000 -1.6% |
| 2024 | $31,078 +7.6% | $2,537,000 +14.2% |
| 2023 | $28,886 -0.7% | $2,222,000 +5.5% |
Find assessor info on the county website
Neighborhood: 02421
Nearby schools
GreatSchools rating
- 9/10Bridge Elementary SchoolGrades: K-5Distance: 0.2 mi
- 9/10Jonas Clarke Middle SchoolGrades: 6-8Distance: 1.2 mi
- 10/10Lexington High SchoolGrades: 9-12Distance: 0.7 mi
Get a cash offer in 3 minutes
Find out how much your home could sell for in as little as 3 minutes with a no-obligation cash offer.
Estimated market value
$2,689,000

