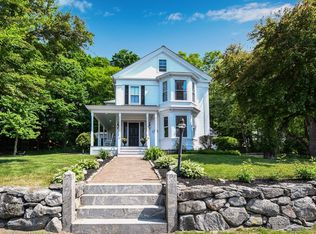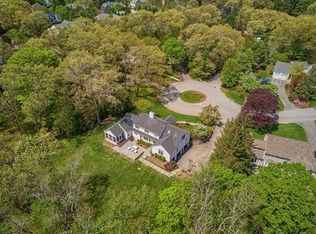Luxury, Open, Modern, Town: In the center of Concord, this 4205 sq ft home is a showcase of remastered and redesigned open living space. Stunning light-filled rooms wired for today's technology. The home's center incorporates original 1688 posts, while the soaring ceilings in the front of the house reflect the 19th century Queen Anne addition. The current renovation reimagined the entire first floor w/ a new 450 sq ft kitchen with 9' marble island, custom cabinetry; wide oak floors, mudroom, laundry, fireplaces, and central air. The 2nd floor remodel of 3 new bathrooms + 5 bedrooms features a luxurious master suite. The property includes The Barn at 195 Lexington, an additional 2200 sq ft of flexibility. The Barn's 2nd floor is a renovated 2br apartment for short or long term visitors. The 1st floor has a workshop, finished space, and an EV charger. Location? Walk to everything: shops & dinner, commuter rail, Alcott School (or Alcott House!). Make it your home this Holiday Season!
This property is off market, which means it's not currently listed for sale or rent on Zillow. This may be different from what's available on other websites or public sources.

