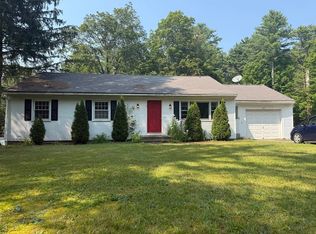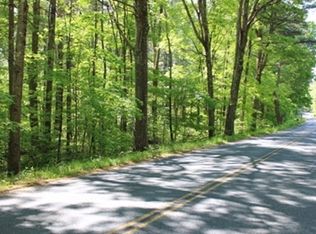Enjoy this METICULOUSLY MAINTAINED home! It is move in ready! Situated on a beautiful lot with stone walls and beautiful plantings, this home has been lovingly cared for by the same family for many years. It has a first floor bedroom along with great space on the second floor including 2 additional bedrooms and an additional bonus room for teenagers to hang out in, a home office or exercise room. It is maintenance free with a newer Furnace,Central Air Conditioning and roof. Minutes from Amherst and the area colleges with a great elementary school around the corner! You can appreciate more space but still close to everything! Broadband Internet service is HERE! This house is ready for you to move right in!
This property is off market, which means it's not currently listed for sale or rent on Zillow. This may be different from what's available on other websites or public sources.

