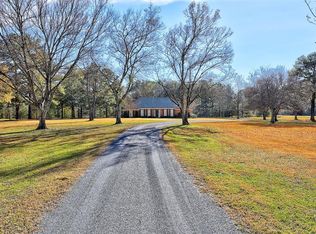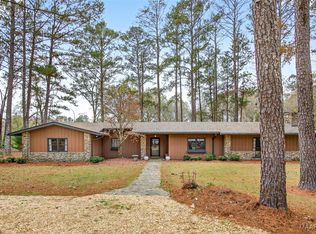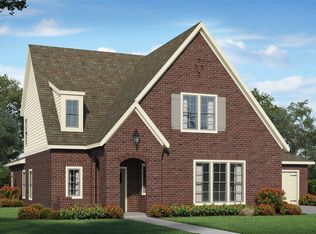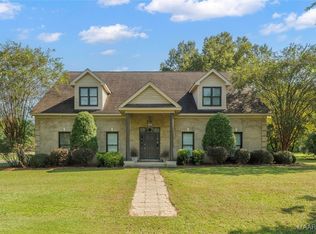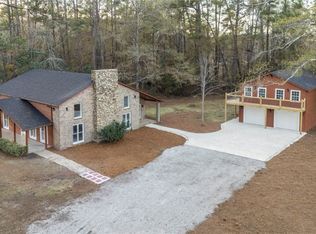NEW ROOF coming on this custom built home! Tucked away in a highly sought-after Pike Road location, this 4-bedroom, 4-bath home on 1 acre offers the perfect blend of privacy and convenience while still just minutes from all the city has to offer. Thoughtfully designed, the floor plan places all bedrooms on the main level, with a spacious bonus room and full bath upstairs—ideal for a playroom, media space, or guest retreat. On one side of the home, the primary suite and two guest bedrooms offer a functional flow, while a private guest suite with full bath on the opposite wing ensures space and privacy for visitors. The primary suite features patio access and a bath complete with double vanities, a garden tub, a large walk-in closet, and a tiled shower with built-in bench seating. The heart of the home features an open-concept family room with a fireplace, a formal dining room, and a light-filled kitchen with a granite-topped work island, stainless appliances (all to remain) and ample cabinetry. A sunny breakfast nook overlooks the backyard, creating a perfect spot for morning coffee. Additional highlights include beautiful 7” hardwood floors, 3” plantation shutters, soaring ceilings, and freshly painted interior. The oversized laundry room includes upper and lower cabinetry and an adjacent office space—perfect for working from home or tackling projects in peace. Step outside to enjoy the expansive patio, ideal for entertaining or relaxing, and don’t miss the impressive two-story barn at the back of the property—fully powered and wired for cable with a covered lean-to, perfect for boat or equipment storage. This is a rare opportunity to enjoy space, style, and location all in one beautiful home. Make your appointment today to tour this one owner, immaculate home!
For sale
Price cut: $20K (9/19)
$575,000
201 Laurel Springs Ct, Pike Road, AL 36064
4beds
3,297sqft
Est.:
Single Family Residence
Built in 2003
1 Acres Lot
$-- Zestimate®
$174/sqft
$29/mo HOA
What's special
Freshly painted interiorSunny breakfast nookGarden tubLarge walk-in closetDouble vanitiesExpansive patioImpressive two-story barn
- 157 days |
- 328 |
- 13 |
Zillow last checked: 8 hours ago
Listing updated: October 08, 2025 at 05:35pm
Listed by:
Beth Poundstone 334-213-2532,
ARC Realty,
Elizabeth P. Akins 334-213-2532,
ARC Realty
Source: MAAR,MLS#: 578008 Originating MLS: Montgomery Area Association Of Realtors
Originating MLS: Montgomery Area Association Of Realtors
Tour with a local agent
Facts & features
Interior
Bedrooms & bathrooms
- Bedrooms: 4
- Bathrooms: 4
- Full bathrooms: 4
Primary bedroom
- Level: First
Bedroom
- Level: First
Bedroom
- Level: First
Bathroom
- Level: First
Bathroom
- Level: First
Bathroom
- Level: Second
Bonus room
- Level: Second
Breakfast room nook
- Level: First
Dining room
- Level: First
Foyer
- Level: First
Great room
- Level: First
Kitchen
- Level: First
Laundry
- Level: First
Office
- Level: First
Heating
- Heat Pump, Multiple Heating Units
Cooling
- Heat Pump, Multi Units
Appliances
- Included: Double Oven, Dishwasher, Electric Range, Electric Water Heater, Disposal, Multiple Water Heaters, Microwave Hood Fan, Microwave, Plumbed For Ice Maker, Refrigerator
- Laundry: Washer Hookup, Dryer Hookup
Features
- Attic, Tray Ceiling(s), Double Vanity, Garden Tub/Roman Tub, High Ceilings, Pull Down Attic Stairs, Storage, Shutters, Separate Shower, Walk-In Closet(s), Window Treatments, Kitchen Island
- Flooring: Carpet, Wood
- Windows: Blinds, Double Pane Windows, Plantation Shutters, Window Treatments
- Attic: Pull Down Stairs
- Number of fireplaces: 1
- Fireplace features: One
Interior area
- Total interior livable area: 3,297 sqft
Property
Parking
- Total spaces: 2
- Parking features: Attached, Driveway, Garage
- Attached garage spaces: 2
Features
- Levels: One and One Half
- Patio & porch: Covered, Patio
- Exterior features: Covered Patio, Fence, Patio, Storage
- Pool features: None
- Fencing: Partial
Lot
- Size: 1 Acres
- Dimensions: 132 x 330 x 132 x 330
- Features: City Lot, Mature Trees
Details
- Additional structures: Barn(s)
- Parcel number: 0907252000001.025
Construction
Type & style
- Home type: SingleFamily
- Property subtype: Single Family Residence
Materials
- Brick
- Foundation: Slab
Condition
- New construction: No
- Year built: 2003
Utilities & green energy
- Sewer: Septic Tank
- Water: Public
- Utilities for property: Cable Available, Electricity Available, High Speed Internet Available
Green energy
- Energy efficient items: Windows
Community & HOA
Community
- Subdivision: Laurel Springs
HOA
- HOA fee: $350 annually
Location
- Region: Pike Road
Financial & listing details
- Price per square foot: $174/sqft
- Tax assessed value: $398,700
- Annual tax amount: $2,711
- Date on market: 7/12/2025
- Cumulative days on market: 157 days
- Listing terms: Cash,Conventional,FHA,VA Loan
- Road surface type: Gravel, Paved
Estimated market value
Not available
Estimated sales range
Not available
Not available
Price history
Price history
| Date | Event | Price |
|---|---|---|
| 9/19/2025 | Price change | $575,000-3.4%$174/sqft |
Source: | ||
| 7/12/2025 | Listed for sale | $595,000$180/sqft |
Source: | ||
Public tax history
Public tax history
| Year | Property taxes | Tax assessment |
|---|---|---|
| 2024 | $2,711 -1.7% | $39,880 -1.7% |
| 2023 | $2,758 +37.4% | $40,560 -1% |
| 2022 | $2,007 +0.5% | $40,960 |
Find assessor info on the county website
BuyAbility℠ payment
Est. payment
$3,201/mo
Principal & interest
$2794
Home insurance
$201
Other costs
$206
Climate risks
Neighborhood: 36064
Nearby schools
GreatSchools rating
- 10/10Pike Road Middle SchoolGrades: 4-6Distance: 4 mi
- 10/10Pike Road Jr High SchoolGrades: 7-9Distance: 1.2 mi
- 5/10Pike Road High SchoolGrades: 10-12Distance: 1.2 mi
Schools provided by the listing agent
- Elementary: Pike Road School
- Middle: Pike Road School,
- High: Pike Road High School
Source: MAAR. This data may not be complete. We recommend contacting the local school district to confirm school assignments for this home.
- Loading
- Loading
