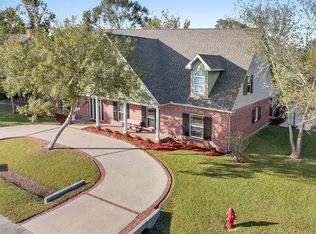Closed
Price Unknown
201 Laurel Ct, Luling, LA 70070
4beds
3,059sqft
Single Family Residence
Built in 1992
0.29 Acres Lot
$472,500 Zestimate®
$--/sqft
$3,251 Estimated rent
Home value
$472,500
Estimated sales range
Not available
$3,251/mo
Zestimate® history
Loading...
Owner options
Explore your selling options
What's special
Welcome to your dream home in the heart of Willow Ridge! This custom-built Acadian-style beauty sits proudly on a spacious corner lot, complete with two separate driveways for ultimate convenience. One driveway offers rear yard access leading to a charming wooden pergola — perfect for entertaining guests or easily accommodating large storage needs. The other driveway takes you to a detached garage with a covered carport that connects seamlessly to the home.A brick walkway and a wraparound porch create a warm, inviting entrance. Step inside to find a sun-drenched kitchen filled with abundant cabinetry, ample counter space, and natural light streaming through numerous windows. The living room is truly the heart of the home, featuring soaring ceilings, rich hardwood floors, and a cozy fireplace that brings it all together. The primary suite offers a newly renovated bathroom showcasing a gorgeous clawfoot soaking tub, a glass-enclosed walk-in shower, and stunning marble countertops and flooring. Throughout the home, plantation shutters add a touch of timeless elegance, and the clever layout maximizes space with excellent storage in every closet. Just off the main living area, you’ll find a bright sunroom that opens onto a deck with another pergola cover — the perfect spot to enjoy your backyard oasis. This home is a true gem that combines style, comfort, and functionality!
Zillow last checked: 8 hours ago
Listing updated: June 30, 2025 at 06:29am
Listed by:
Dawn Morales 504-495-1109,
Compass Destrehan (LATT21)
Bought with:
Cynthia Dunn
Supreme
Source: GSREIN,MLS#: 2498911
Facts & features
Interior
Bedrooms & bathrooms
- Bedrooms: 4
- Bathrooms: 3
- Full bathrooms: 3
Primary bedroom
- Description: Flooring: Wood
- Level: First
- Dimensions: 24.0 x 20.2
Bedroom
- Description: Flooring: Carpet
- Level: First
- Dimensions: 13.11 x 11.11
Bedroom
- Description: Flooring: Carpet
- Level: Second
- Dimensions: 25.6 x 12.0
Bedroom
- Description: Flooring: Carpet
- Level: Second
- Dimensions: 25.9 x 11.11
Breakfast room nook
- Description: Flooring: Tile
- Level: First
- Dimensions: 12.3 x 9.3
Dining room
- Description: Flooring: Wood
- Level: First
- Dimensions: 15.9 x 12.3
Foyer
- Description: Flooring: Wood
- Level: First
- Dimensions: 19.6 x 11.8
Kitchen
- Description: Flooring: Tile
- Level: First
- Dimensions: 17.3 x 14.9
Living room
- Description: Flooring: Wood
- Level: First
- Dimensions: 20.4 x 19.10
Heating
- Central, Multiple Heating Units
Cooling
- Central Air, 2 Units
Appliances
- Included: Cooktop, Dishwasher, Microwave, Oven
- Laundry: Washer Hookup, Dryer Hookup
Features
- Attic, Ceiling Fan(s), Carbon Monoxide Detector, Granite Counters, Stainless Steel Appliances
- Has fireplace: Yes
- Fireplace features: Gas Starter, Wood Burning
Interior area
- Total structure area: 3,706
- Total interior livable area: 3,059 sqft
Property
Parking
- Parking features: Attached, Carport, Detached, Garage, Three or more Spaces, Garage Door Opener
- Has garage: Yes
- Has carport: Yes
Features
- Levels: Two
- Stories: 2
- Patio & porch: Concrete, Covered, Porch, Screened
- Exterior features: Enclosed Porch, Fence, Sprinkler/Irrigation, Porch
Lot
- Size: 0.29 Acres
- Dimensions: 90 x 120
- Features: Corner Lot, City Lot
Details
- Parcel number: 205000600017
- Special conditions: None
Construction
Type & style
- Home type: SingleFamily
- Architectural style: Acadian
- Property subtype: Single Family Residence
Materials
- Brick, Vinyl Siding
- Foundation: Slab
- Roof: Shingle
Condition
- Excellent
- Year built: 1992
Utilities & green energy
- Electric: Generator
- Sewer: Public Sewer
- Water: Public
Green energy
- Energy efficient items: Windows
Community & neighborhood
Location
- Region: Luling
Price history
| Date | Event | Price |
|---|---|---|
| 6/27/2025 | Sold | -- |
Source: | ||
| 5/28/2025 | Pending sale | $489,000$160/sqft |
Source: Latter and Blum #2498911 Report a problem | ||
| 5/28/2025 | Contingent | $489,000$160/sqft |
Source: | ||
| 5/14/2025 | Price change | $489,000-2.2%$160/sqft |
Source: | ||
| 4/28/2025 | Listed for sale | $500,000$163/sqft |
Source: | ||
Public tax history
| Year | Property taxes | Tax assessment |
|---|---|---|
| 2024 | $2,789 +31.7% | $34,670 +31% |
| 2023 | $2,117 -31.6% | $26,463 |
| 2022 | $3,095 +28.6% | $26,463 +29.7% |
Find assessor info on the county website
Neighborhood: 70070
Nearby schools
GreatSchools rating
- 6/10Lakewood Elementary SchoolGrades: 3-5Distance: 0.8 mi
- 6/10J.B. Martin Middle SchoolGrades: 6-8Distance: 5.1 mi
- 7/10Hahnville High SchoolGrades: 9-12Distance: 3.8 mi
Schools provided by the listing agent
- Elementary: Mimosa
- Middle: Lakewood
- High: Hahnville
Source: GSREIN. This data may not be complete. We recommend contacting the local school district to confirm school assignments for this home.
Sell with ease on Zillow
Get a Zillow Showcase℠ listing at no additional cost and you could sell for —faster.
$472,500
2% more+$9,450
With Zillow Showcase(estimated)$481,950
