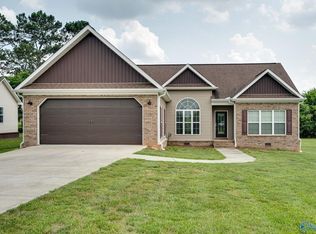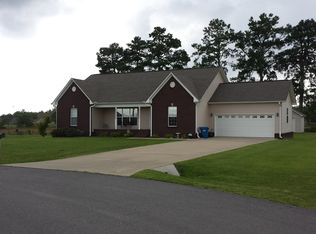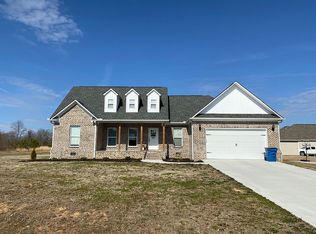Sold for $294,900
$294,900
201 Lashae Loop, Grant, AL 35747
3beds
1,865sqft
Single Family Residence
Built in 2016
0.47 Acres Lot
$312,300 Zestimate®
$158/sqft
$1,803 Estimated rent
Home value
$312,300
$297,000 - $328,000
$1,803/mo
Zestimate® history
Loading...
Owner options
Explore your selling options
What's special
Charming 3 bedroom/2 full bath in Grant! This convenient location is only 15 minutes to Lake Guntersville and 30 minutes to Huntsville. The open floor plan features light filled rooms, gleaming hardwood floors and an isolated primary suite. The hoe has a dining room and a quaint eat-in breakfast nook in the kitchen. The kitchen features the classic combination of white cabinets, black granite and stainless appliances. The private backyard is large enough for a pool, garden or workshop if desired.
Zillow last checked: 8 hours ago
Listing updated: June 28, 2023 at 03:12pm
Listed by:
Glinda Clardy-Wagner,
A.H. Sothebys Int. Realty
Bought with:
Stephen Cohen, 147707
A.H. Sothebys Int. Realty
Source: ValleyMLS,MLS#: 1836048
Facts & features
Interior
Bedrooms & bathrooms
- Bedrooms: 3
- Bathrooms: 2
- Full bathrooms: 2
Primary bedroom
- Features: Ceiling Fan(s), Crown Molding, Carpet, Vaulted Ceiling(s), Walk-In Closet(s)
- Level: First
- Area: 260
- Dimensions: 13 x 20
Bedroom 2
- Features: Ceiling Fan(s), Carpet
- Level: First
- Area: 110
- Dimensions: 10 x 11
Bedroom 3
- Features: Ceiling Fan(s), Carpet
- Level: First
- Area: 154
- Dimensions: 11 x 14
Dining room
- Features: 12’ Ceiling, Crown Molding, Wood Floor
- Level: First
- Area: 130
- Dimensions: 10 x 13
Kitchen
- Features: 9’ Ceiling, Granite Counters, Smooth Ceiling, Tile
- Level: First
- Area: 132
- Dimensions: 11 x 12
Living room
- Features: 12’ Ceiling, Wood Floor
- Level: First
- Area: 420
- Dimensions: 20 x 21
Laundry room
- Features: Tile
- Level: First
- Area: 90
- Dimensions: 9 x 10
Heating
- Electric
Cooling
- Central 1
Features
- Basement: Crawl Space
- Number of fireplaces: 1
- Fireplace features: One
Interior area
- Total interior livable area: 1,865 sqft
Property
Features
- Levels: One
- Stories: 1
Lot
- Size: 0.47 Acres
- Dimensions: 68 x 238 x 179 x 176
Details
- Parcel number: 0604190000022.028
Construction
Type & style
- Home type: SingleFamily
- Architectural style: Ranch
- Property subtype: Single Family Residence
Condition
- New construction: No
- Year built: 2016
Utilities & green energy
- Sewer: Septic Tank
- Water: Public
Community & neighborhood
Location
- Region: Grant
- Subdivision: Kelly View Estates
Other
Other facts
- Listing agreement: Agency
Price history
| Date | Event | Price |
|---|---|---|
| 6/28/2023 | Sold | $294,900$158/sqft |
Source: | ||
| 6/8/2023 | Contingent | $294,900$158/sqft |
Source: | ||
| 6/8/2023 | Listed for sale | $294,900$158/sqft |
Source: | ||
| 6/1/2023 | Listing removed | -- |
Source: | ||
| 4/27/2023 | Price change | $294,900-1.7%$158/sqft |
Source: | ||
Public tax history
| Year | Property taxes | Tax assessment |
|---|---|---|
| 2024 | $1,881 +106% | $42,840 +100.9% |
| 2023 | $913 +0.6% | $21,320 +0.6% |
| 2022 | $908 +11.4% | $21,200 +11.5% |
Find assessor info on the county website
Neighborhood: 35747
Nearby schools
GreatSchools rating
- 8/10Kate D Smith Dar Elementary SchoolGrades: PK-4Distance: 2 mi
- 9/10Kate Duncan Smith Dar Middle SchoolGrades: 5-8Distance: 2 mi
- 7/10Kate D Smith Dar High SchoolGrades: 9-12Distance: 2 mi
Schools provided by the listing agent
- Elementary: Dar
- Middle: Dar
- High: Dar
Source: ValleyMLS. This data may not be complete. We recommend contacting the local school district to confirm school assignments for this home.
Get pre-qualified for a loan
At Zillow Home Loans, we can pre-qualify you in as little as 5 minutes with no impact to your credit score.An equal housing lender. NMLS #10287.


