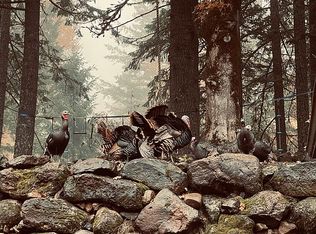Absolutely Gorgeous-Custom "Tennessee" Log Home with the Finest of Details on 3.82 Private-Treed Acres w/Creeks on Both Sides! 30x36 Insulated 4-Car Garage/Shop,Double Gated Entry, RV Port w/Elec. & Septic Dump, Garden,Shed & Beautiful Fenced & Gated Yard. Custom Pine Ceilings & Walls,Great Rm w/Gourmet Kitchen,Stunning Vaulted Living & Dining Room,Fantastic Upper Mstr.Suite w/Office & Private Balcony+2 Main Lvl.Guest Rms. 10 Minutes from White Salmon in the NW Lake Area. Feature Sheet Available
This property is off market, which means it's not currently listed for sale or rent on Zillow. This may be different from what's available on other websites or public sources.
