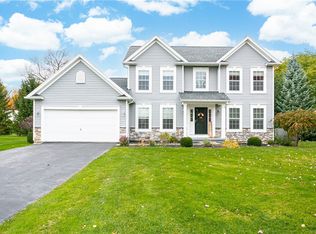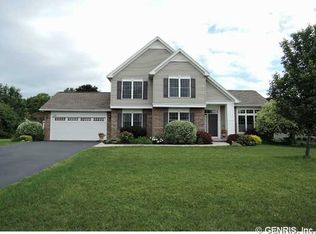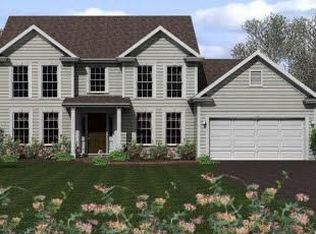Sold for $349,900
$349,900
201 Knights Trl W, Rochester, NY 14624
4beds
1,897sqft
Single Family Residence
Built in 2009
0.68 Acres Lot
$377,400 Zestimate®
$184/sqft
$2,971 Estimated rent
Home value
$377,400
$359,000 - $400,000
$2,971/mo
Zestimate® history
Loading...
Owner options
Explore your selling options
What's special
Spectacular awaits! This move-in ready 2009 colonial located in a picturesque, tree-lined neighborhood is awaiting its next lucky owners! Prepare to be impressed with the impressive two-story foyer, gleaming hardwoods, open airy layout and abundance of natural light. The expansive living room opens up to the well-equipped eat-in kitchen (SS appliances, quartz countertops, etc.) complete with a slider to the large deck out back; ideal for entertaining! The first floor also features a formal dining room, half bath, first floor laundry and mud-area off of the attached two-car concrete floor garage for ultimate convenience. The second floor boasts 4 bedrooms and 2 full baths, including the primary suite with an attached bath and walk-in closet. The basement is dry with high ceilings (approx. 12 ft), perfect for all your storage needs and easily finish-able if desired! The lot is one of the largest in the neighborhood and offers unique privacy within a neighborhood setting. The 2x6 exterior walls demonstrate quality of construction. Close proximity to RIT & UR. Don't wait! Book your showing today so you can call this special place home. No negotiations until Friday, 11/1 at NOON. 2024-11-02
Zillow last checked: February 25, 2026 at 11:14pm
Source: HUNT ERA Real Estate,MLS#: R1574256
Facts & features
Interior
Bedrooms & bathrooms
- Bedrooms: 4
- Bathrooms: 3
- Full bathrooms: 2
- 1/2 bathrooms: 1
Cooling
- Central Air
Appliances
- Included: Freezer, Dishwasher, Dryer, Disposal, Microwave, Refrigerator
Features
- Basement: Yes
- Has fireplace: Yes
Interior area
- Total structure area: 1,897
- Total interior livable area: 1,897 sqft
Property
Parking
- Total spaces: 2
- Parking features: GarageAttached
- Has attached garage: Yes
Features
- Stories: 2
Lot
- Size: 0.68 Acres
Details
- Parcel number: 2622001341742
Construction
Type & style
- Home type: SingleFamily
- Architectural style: Colonial
- Property subtype: Single Family Residence
Materials
- Stone, Vinyl
Condition
- Year built: 2009
Community & neighborhood
Location
- Region: Rochester
- Subdivision: Maple Hollow
Price history
| Date | Event | Price |
|---|---|---|
| 12/24/2024 | Sold | $349,900$184/sqft |
Source: Public Record Report a problem | ||
| 11/2/2024 | Pending sale | $349,900$184/sqft |
Source: HUNT ERA Real Estate #R1574256 Report a problem | ||
| 10/26/2024 | Listed for sale | $349,9000%$184/sqft |
Source: HUNT ERA Real Estate #R1574256 Report a problem | ||
| 6/21/2024 | Sold | $350,000+67.7%$185/sqft |
Source: Public Record Report a problem | ||
| 3/31/2017 | Sold | $208,750-1.9%$110/sqft |
Source: Public Record Report a problem | ||
Public tax history
| Year | Property taxes | Tax assessment |
|---|---|---|
| 2024 | -- | $334,100 +40.3% |
| 2023 | -- | $238,200 |
| 2022 | -- | $238,200 |
Find assessor info on the county website
Neighborhood: 14624
Nearby schools
GreatSchools rating
- 6/10Paul Road SchoolGrades: K-5Distance: 1.3 mi
- 5/10Gates Chili Middle SchoolGrades: 6-8Distance: 2.3 mi
- 5/10Gates Chili High SchoolGrades: 9-12Distance: 2.5 mi


