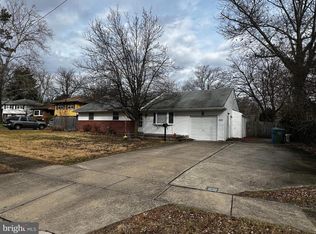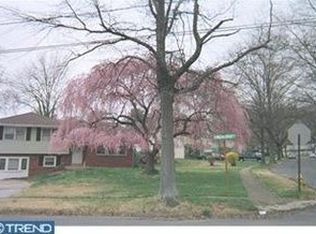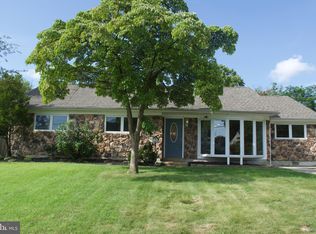Sold for $391,000 on 08/07/23
$391,000
201 Kingsport Rd, Cherry Hill, NJ 08034
3beds
1,834sqft
Single Family Residence
Built in 1955
0.26 Acres Lot
$457,700 Zestimate®
$213/sqft
$3,307 Estimated rent
Home value
$457,700
$435,000 - $481,000
$3,307/mo
Zestimate® history
Loading...
Owner options
Explore your selling options
What's special
AGENTS: See additional remarks for presenting offers. This home is a blend of orginal mid-century design with well thought out new lighting, flooring and hardware which complement the farmhouse gourmet kitchen, making it a great place to unwind indoors. Just off the kitchen, step down to the enclosed porch/sunroom with all new thermal windows/screens, neutral gray carpeting. Recently power washed generous sized patio wraps around the sunroom. Just hang some lights from the trees to the porch and you're ready for a magical evening; maybe find a fairy or two in the woodland gardens, tucked around the fence and potting shed! All 3 levels have been freshly painted, with refinished hardwood floors and brand new laminate flooring to minimize dust and are so easy to clean! New lighting, fixtures, hardware, updates baths and a spacious, sunny laundry room: 2 closets with lighting, new shelving. Separate pantry and above washer/dryer shelving, too. Powder room updated with deep window ledge for display items. The family room has both recessed and wall sconce lighting and an impressive fireplace with enough wall space for your flat screen TV; plus, plenty of shelving for displaying artwork or cabinets to store gaming equipment. Recent upgrades to this home including a new, first layer roof, can be found in Documents.
Zillow last checked: 9 hours ago
Listing updated: August 07, 2023 at 08:09am
Listed by:
Lesley Kirsch 856-904-9944,
BHHS Fox & Roach - Haddonfield
Bought with:
Susanna Philippoussis, 450943
BHHS Fox & Roach-Vineland
Source: Bright MLS,MLS#: NJCD2050788
Facts & features
Interior
Bedrooms & bathrooms
- Bedrooms: 3
- Bathrooms: 2
- Full bathrooms: 1
- 1/2 bathrooms: 1
Basement
- Area: 0
Heating
- Forced Air, Central, Natural Gas
Cooling
- Central Air, Ceiling Fan(s), Electric
Appliances
- Included: Range, Built-In Range, Microwave, Dishwasher, Disposal, Dryer, Energy Efficient Appliances, Extra Refrigerator/Freezer, Refrigerator, Stainless Steel Appliance(s), Washer, Water Heater, Gas Water Heater
- Laundry: Lower Level, Laundry Room
Features
- Recessed Lighting, Kitchen Island, Eat-in Kitchen, Formal/Separate Dining Room, Floor Plan - Traditional, Family Room Off Kitchen, Ceiling Fan(s), Built-in Features, Vaulted Ceiling(s), Tray Ceiling(s), Dry Wall
- Flooring: Hardwood, Engineered Wood, Luxury Vinyl, Tile/Brick
- Doors: Insulated, Six Panel, French Doors, Sliding Glass, Storm Door(s)
- Windows: Energy Efficient, Double Hung, Insulated Windows, Vinyl Clad, Screens, Skylight(s)
- Basement: Concrete,Finished,Side Entrance,Interior Entry,Sump Pump,Walk-Out Access,Windows
- Number of fireplaces: 1
- Fireplace features: Glass Doors, Gas/Propane, Insert, Mantel(s), Marble, Screen
Interior area
- Total structure area: 1,834
- Total interior livable area: 1,834 sqft
- Finished area above ground: 1,834
- Finished area below ground: 0
Property
Parking
- Total spaces: 2
- Parking features: Concrete, Lighted, Private, Driveway, On Street
- Uncovered spaces: 2
Accessibility
- Accessibility features: None
Features
- Levels: Multi/Split,Three
- Stories: 3
- Patio & porch: Patio, Porch, Screened, Enclosed, Screened Porch
- Exterior features: Extensive Hardscape, Lighting, Flood Lights, Rain Gutters, Sidewalks, Street Lights
- Pool features: None
- Fencing: Wood,Privacy,Decorative
- Has view: Yes
- View description: Garden
Lot
- Size: 0.26 Acres
- Dimensions: 100.00 x 115.00
- Features: Suburban
Details
- Additional structures: Above Grade, Below Grade
- Parcel number: 0900338 0700019
- Zoning: RESIDENTIAL
- Special conditions: Standard
Construction
Type & style
- Home type: SingleFamily
- Architectural style: Contemporary
- Property subtype: Single Family Residence
Materials
- Frame, Brick, Concrete, Stucco, Aluminum Siding
- Foundation: Block, Brick/Mortar, Crawl Space, Slab
- Roof: Asbestos Shingle
Condition
- Excellent
- New construction: No
- Year built: 1955
Utilities & green energy
- Sewer: Public Sewer
- Water: Public
Community & neighborhood
Location
- Region: Cherry Hill
- Subdivision: Kingston
- Municipality: CHERRY HILL TWP
Other
Other facts
- Listing agreement: Exclusive Right To Sell
- Listing terms: Conventional,FHA,VA Loan,Cash
- Ownership: Fee Simple
Price history
| Date | Event | Price |
|---|---|---|
| 8/7/2023 | Sold | $391,000+1.6%$213/sqft |
Source: | ||
| 7/18/2023 | Pending sale | $385,000$210/sqft |
Source: | ||
| 7/7/2023 | Listed for sale | $385,000$210/sqft |
Source: | ||
Public tax history
| Year | Property taxes | Tax assessment |
|---|---|---|
| 2025 | $7,799 | $188,700 |
| 2024 | $7,799 -1.6% | $188,700 |
| 2023 | $7,929 +2.8% | $188,700 |
Find assessor info on the county website
Neighborhood: Barclay-Kingston
Nearby schools
GreatSchools rating
- 6/10Kingston Elementary SchoolGrades: K-5Distance: 0.3 mi
- 4/10John A Carusi Middle SchoolGrades: 6-8Distance: 0.8 mi
- 5/10Cherry Hill High-West High SchoolGrades: 9-12Distance: 1.6 mi
Schools provided by the listing agent
- District: Cherry Hill Township Public Schools
Source: Bright MLS. This data may not be complete. We recommend contacting the local school district to confirm school assignments for this home.

Get pre-qualified for a loan
At Zillow Home Loans, we can pre-qualify you in as little as 5 minutes with no impact to your credit score.An equal housing lender. NMLS #10287.
Sell for more on Zillow
Get a free Zillow Showcase℠ listing and you could sell for .
$457,700
2% more+ $9,154
With Zillow Showcase(estimated)
$466,854

