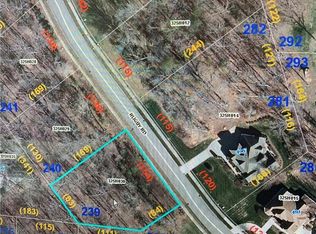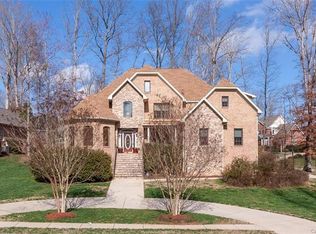Large open concept home in Country Club Hills with plenty of privacy but in a great neighborhood. Partially finished 1700 square foot walk out basement that is fully wired and plumbed is ideal for a second living space or massive entertainment area. Currently used as an exercise room. Upstairs has 2 bedrooms 2 bathroom, a large recreation room plus another large bonus room. Perfect for kids and all their entertainment or home schooling needs! Large master on main with sitting area. Master bath has Jacuzzi tub, walk in tile shower and large walkin closet. A fourth bedroom on main floor with a full bath. Tons of closet and storage space. Courtyard with outdoor fireplace and surrounded by wooded lots for maximum privacy with the advantages of being close to everything in Salisbury. Please email owner directly to schedule viewing or for more information.
This property is off market, which means it's not currently listed for sale or rent on Zillow. This may be different from what's available on other websites or public sources.

