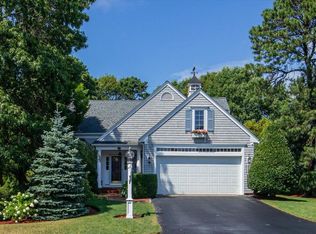Sold for $783,500 on 10/05/23
$783,500
201 Kilkore Dr, Barnstable, MA 02630
4beds
2,092sqft
Single Family Residence
Built in 2000
0.26 Acres Lot
$-- Zestimate®
$375/sqft
$3,058 Estimated rent
Home value
Not available
Estimated sales range
Not available
$3,058/mo
Zestimate® history
Loading...
Owner options
Explore your selling options
What's special
Meticulous 4 bed 2.5 bath Cape, situated on a magnificent lot in the sought after Cobblestone Landing's Nantucket Village. This special home features a fabulous living room with soaring cathedral ceiling, built-in shelving and a cozy gas fireplace. Enjoy holidays in the elegant dining area as well as the sparkling eat-in kitchen with deep pantry and sliders to the rear deck. First floor primary suite offers a walk in closet and full bathroom. There is an additional half bath, first floor laundry as well as direct access to the spacious 2 car garage. Second floor boasts 3 additional bedrooms with double closets, a family bath and space for a home gym or home office. Enjoy entertaining on the expansive deck which overlooks the level and lush backyard and good size shed. The unfinished basement offers ample storage or future expansion possibilities. Recent improvements include New HVAC, New Generator and New AC Condenser. Enjoy the community amenities that life at Cobblestone offers.
Zillow last checked: 8 hours ago
Listing updated: October 05, 2023 at 02:05pm
Listed by:
Bridget Graham 617-833-7099,
Coldwell Banker Realty - Westwood 781-320-0550
Bought with:
Marina Davalos
Sotheby's International Realty
Source: MLS PIN,MLS#: 73146569
Facts & features
Interior
Bedrooms & bathrooms
- Bedrooms: 4
- Bathrooms: 3
- Full bathrooms: 2
- 1/2 bathrooms: 1
Primary bedroom
- Features: Bathroom - Full, Walk-In Closet(s), Flooring - Wall to Wall Carpet
- Level: First
- Area: 323
- Dimensions: 17 x 19
Bedroom 2
- Features: Flooring - Wall to Wall Carpet, Closet - Double
- Level: Second
- Area: 276
- Dimensions: 23 x 12
Bedroom 3
- Features: Flooring - Wall to Wall Carpet, Closet - Double
- Level: Second
- Area: 150
- Dimensions: 15 x 10
Bedroom 4
- Features: Flooring - Wall to Wall Carpet, Closet - Double
- Level: Second
- Area: 176
- Dimensions: 11 x 16
Primary bathroom
- Features: Yes
Bathroom 1
- Features: Bathroom - Half, Flooring - Stone/Ceramic Tile
- Level: First
Bathroom 2
- Features: Bathroom - Full, Bathroom - Tiled With Shower Stall
- Level: First
Bathroom 3
- Features: Bathroom - Full, Bathroom - Tiled With Tub & Shower, Flooring - Stone/Ceramic Tile
- Level: Second
Dining room
- Features: Flooring - Hardwood
- Level: First
- Area: 135
- Dimensions: 15 x 9
Kitchen
- Features: Skylight, Flooring - Hardwood, Pantry, Countertops - Stone/Granite/Solid, Kitchen Island, Recessed Lighting, Slider
- Level: First
- Area: 228
- Dimensions: 12 x 19
Living room
- Features: Cathedral Ceiling(s), Closet/Cabinets - Custom Built, Flooring - Hardwood, Window(s) - Picture, Recessed Lighting, Crown Molding, Decorative Molding
- Level: First
- Area: 288
- Dimensions: 18 x 16
Office
- Features: Flooring - Wall to Wall Carpet
- Level: Second
- Area: 144
- Dimensions: 12 x 12
Heating
- Forced Air, Natural Gas
Cooling
- Central Air
Appliances
- Laundry: First Floor
Features
- Home Office, Entry Hall
- Flooring: Carpet, Hardwood, Flooring - Wall to Wall Carpet
- Basement: Full
- Number of fireplaces: 1
- Fireplace features: Living Room
Interior area
- Total structure area: 2,092
- Total interior livable area: 2,092 sqft
Property
Parking
- Total spaces: 6
- Parking features: Attached, Paved Drive, Off Street
- Attached garage spaces: 2
- Uncovered spaces: 4
Features
- Patio & porch: Deck
- Exterior features: Deck, Rain Gutters, Storage, Sprinkler System
Lot
- Size: 0.26 Acres
- Features: Corner Lot
Details
- Parcel number: 2217699
- Zoning: RES
Construction
Type & style
- Home type: SingleFamily
- Architectural style: Cape
- Property subtype: Single Family Residence
Materials
- Frame
- Foundation: Concrete Perimeter
- Roof: Shingle
Condition
- Year built: 2000
Utilities & green energy
- Electric: Generator
- Sewer: Public Sewer
- Water: Public
Community & neighborhood
Security
- Security features: Security System
Community
- Community features: Public Transportation, Shopping, Pool, Tennis Court(s), Park, Walk/Jog Trails, Golf, House of Worship, Public School
Location
- Region: Barnstable
- Subdivision: Cobblestone Landing's Nantucket Village
HOA & financial
HOA
- Has HOA: Yes
- HOA fee: $125 monthly
Price history
| Date | Event | Price |
|---|---|---|
| 10/5/2023 | Sold | $783,500+4.6%$375/sqft |
Source: MLS PIN #73146569 | ||
| 8/15/2023 | Contingent | $749,000$358/sqft |
Source: MLS PIN #73146569 | ||
| 8/9/2023 | Listed for sale | $749,000$358/sqft |
Source: MLS PIN #73146569 | ||
Public tax history
Tax history is unavailable.
Neighborhood: Hyannis
Nearby schools
GreatSchools rating
- 4/10West Barnstable Elementary SchoolGrades: K-3Distance: 2.3 mi
- 5/10Barnstable Intermediate SchoolGrades: 6-7Distance: 0.7 mi
- 4/10Barnstable High SchoolGrades: 8-12Distance: 1 mi

Get pre-qualified for a loan
At Zillow Home Loans, we can pre-qualify you in as little as 5 minutes with no impact to your credit score.An equal housing lender. NMLS #10287.
