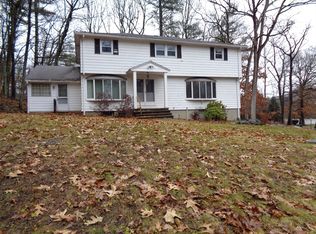This lovely split-level Gambrel in the fantastic North Tewksbury neighborhood has so much to offer. Gleaming hardwood floors throughout the main floor as well as an open concept dining area and kitchen complete with updated appliances, granite countertops and maple cabinets. First floor laundry room with large half bath, as well as a generously sized bonus room with the potential to be used as a play room, office, or even an additional bedroom. As you take the stairs to the second floor, the natural light pours in from the skylight above. The second level contains 3 nicely sized bedrooms as well 2 bathrooms. The generous master bedroom offers an oversized walk in closet as well as the master bath with walk in shower. Exit the walkout finished basement to a fenced in backyard oasis complete with inground pool, man-cave cabana bar, fire pit, and swingset area. In 2018, the home received a brand new roof, hot water heater, siding and windows on the front. Don't miss this opportunity!!
This property is off market, which means it's not currently listed for sale or rent on Zillow. This may be different from what's available on other websites or public sources.
