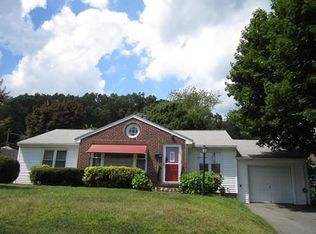***New Listing*****Home Includes and Additional Lot with 75ft of Frontage! This Beautiful Home has been in the same Family for Generations and Offered for the First Time! Boasting 3 Generous Size Bedrooms ~Airy Open Floor Plan ~ High Ceiling ~ Beautiful Woodwork ~ Gleaming Hardwood Flooring Throughout ~ Dining Room with Large Custom Built-In Cabinetry ~ Living Room with Wood Burning Fireplace and Lovely French Doors Leading to the Sun Filled 3 Season Room ~ Open Floor Plan Kitchen & Family Room ~ Updated Heating System, Oil Tank, Circuit Breakers & Windows ~ Built in Swimming Pool ~ Artists Cottage ~ Koi Pond ~ Shed ~ Exterior Fireplace ~ Two Car Garage and Incredible Perennial Gardens!Located on the West Side of Worcester this Property is Minutes to All Major Highways and the Commuter Train!
This property is off market, which means it's not currently listed for sale or rent on Zillow. This may be different from what's available on other websites or public sources.
