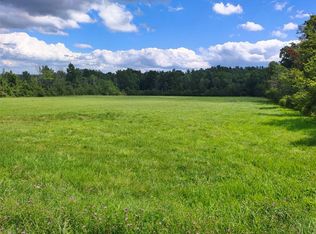Sold for $40,000
$40,000
201 Jersey Hill Rd, Ithaca, NY 14850
4beds
1,496sqft
Other
Built in 1860
-- sqft lot
$-- Zestimate®
$27/sqft
$2,293 Estimated rent
Home value
Not available
Estimated sales range
Not available
$2,293/mo
Zestimate® history
Loading...
Owner options
Explore your selling options
What's special
201 Jersey Hill Rd, Ithaca, NY 14850 is a single family home that contains 1,496 sq ft and was built in 1860. It contains 4 bedrooms and 1 bathroom. This home last sold for $40,000 in February 2025.
The Rent Zestimate for this home is $2,293/mo.
Zillow last checked: 8 hours ago
Source: EXIT Realty broker feed,MLS#: 325297
Facts & features
Interior
Bedrooms & bathrooms
- Bedrooms: 4
- Bathrooms: 1
- Full bathrooms: 1
Heating
- Baseboard, Propane
Features
- Basement: Partial
- Has fireplace: No
Interior area
- Total structure area: 1,496
- Total interior livable area: 1,496 sqft
Property
Details
- Parcel number: 50220081152
Construction
Type & style
- Home type: SingleFamily
- Property subtype: Other
Condition
- Year built: 1860
Community & neighborhood
Location
- Region: Ithaca
Price history
| Date | Event | Price |
|---|---|---|
| 2/5/2026 | Listing removed | $600,000$401/sqft |
Source: | ||
| 7/4/2025 | Listed for sale | $600,000+1400%$401/sqft |
Source: | ||
| 2/28/2025 | Sold | $40,000-93.6%$27/sqft |
Source: Public Record Report a problem | ||
| 9/3/2024 | Listing removed | $625,000$418/sqft |
Source: | ||
| 4/23/2024 | Listed for sale | $625,000$418/sqft |
Source: | ||
Public tax history
| Year | Property taxes | Tax assessment |
|---|---|---|
| 2024 | -- | $390,000 +4% |
| 2023 | -- | $375,000 +7.1% |
| 2022 | -- | $350,000 +32.1% |
Find assessor info on the county website
Neighborhood: 14850
Nearby schools
GreatSchools rating
- 7/10South Hill SchoolGrades: PK-5Distance: 4.7 mi
- 6/10Boynton Middle SchoolGrades: 6-8Distance: 6.4 mi
- 9/10Ithaca Senior High SchoolGrades: 9-12Distance: 6.1 mi
