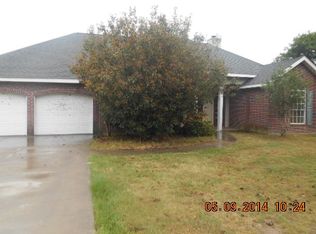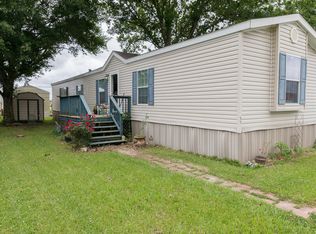Sold
Price Unknown
201 Jenkins Rd, Duson, LA 70529
4beds
2,207sqft
Single Family Residence
Built in 2007
1.59 Acres Lot
$384,000 Zestimate®
$--/sqft
$2,073 Estimated rent
Home value
$384,000
$353,000 - $415,000
$2,073/mo
Zestimate® history
Loading...
Owner options
Explore your selling options
What's special
Welcome to 201 Jenkins Road, a stunning 1.59-acre corner lot property built in 2007 with only one owner that seamlessly blends modern luxury with the tranquility of country living. This meticulous home has 4 spacious bedrooms, 2.5 baths. The open floor plan creates an inviting atmosphere, ideal for both entertaining and everyday life. Step into the gourmet kitchen, where you'll find sleek granite countertops, a large island, a convenient coffee bar, and ample storage, making it a chef's dream. The living room, filled with natural light, offers a cozy ambiance with its beautiful custom fireplace--a perfect spot to unwind after a long day. Outside, the expansive backyard provides plenty of room for outdoor activities as well as single and double gate access so you can easily pull in a boat or RV. Enjoy summer barbecues or peaceful evenings on the covered wooden deck, making this space perfect for family gatherings or private relaxation. to make this property even more inviting the roof, living room floors and fence were replaced in 2020. New granite and an upgraded 5 ton AC unit was replaced (inside and outside) in 2022. Nestled in a quiet and peaceful neighborhood, this property still offers the convenience of being close to shopping, dining, and entertainment, providing the best of both worlds as well as being just minutes from I-10. Experience the perfect combination of comfort, style, and location at 201 Jenkins Road.
Zillow last checked: 8 hours ago
Listing updated: December 30, 2024 at 11:29am
Listed by:
Shannon Higginbotham,
NextHome Cutting Edge Realty
Source: RAA,MLS#: 24008417
Facts & features
Interior
Bedrooms & bathrooms
- Bedrooms: 4
- Bathrooms: 3
- Full bathrooms: 2
- 1/2 bathrooms: 1
Heating
- Central, Electric
Cooling
- Central Air
Appliances
- Included: Dishwasher, Dryer, Microwave, Washer, Electric Stove Con
- Laundry: Electric Dryer Hookup, Washer Hookup
Features
- High Ceilings, Crown Molding, Double Vanity, Kitchen Island, Separate Shower, Walk-In Closet(s), Granite Counters, Tile Counters
- Flooring: Carpet, Tile, Vinyl Plank
- Number of fireplaces: 1
- Fireplace features: 1 Fireplace, Wood Burning
Interior area
- Total interior livable area: 2,207 sqft
Property
Parking
- Total spaces: 2
- Parking features: Attached, Garage Faces Side
- Garage spaces: 2
Features
- Stories: 1
- Patio & porch: Covered, Deck, Porch
- Fencing: Full,Privacy,Wood,Gate
Lot
- Size: 1.59 Acres
- Dimensions: 185.64 x 332.88 x 205.73 x 335
- Features: 1 to 2.99 Acres, Corner Lot, Level
Details
- Additional structures: Workshop
- Parcel number: 6105345
- Special conditions: Arms Length
Construction
Type & style
- Home type: SingleFamily
- Architectural style: Traditional
- Property subtype: Single Family Residence
Materials
- Brick Veneer, HardiPlank Type, Frame
- Foundation: Slab
- Roof: Composition
Condition
- Year built: 2007
Utilities & green energy
- Electric: Elec: Entergy
Community & neighborhood
Community
- Community features: Acreage
Location
- Region: Duson
- Subdivision: Prairie Land Farms
Price history
| Date | Event | Price |
|---|---|---|
| 12/30/2024 | Sold | -- |
Source: | ||
| 12/9/2024 | Pending sale | $389,000$176/sqft |
Source: | ||
| 11/20/2024 | Price change | $389,000-2.8%$176/sqft |
Source: | ||
| 10/4/2024 | Price change | $400,000-5.9%$181/sqft |
Source: | ||
| 9/10/2024 | Listed for sale | $425,000-5.6%$193/sqft |
Source: | ||
Public tax history
| Year | Property taxes | Tax assessment |
|---|---|---|
| 2024 | $1,924 +4.1% | $21,793 +3.8% |
| 2023 | $1,848 0% | $20,988 |
| 2022 | $1,848 -0.4% | $20,988 |
Find assessor info on the county website
Neighborhood: 70529
Nearby schools
GreatSchools rating
- 6/10Westside Elementary SchoolGrades: PK-5Distance: 0.8 mi
- 5/10Scott Middle SchoolGrades: 6-8Distance: 1.4 mi
- 6/10Acadiana High SchoolGrades: 9-12Distance: 2.8 mi
Schools provided by the listing agent
- Elementary: Westside
- Middle: Scott
- High: Acadiana
Source: RAA. This data may not be complete. We recommend contacting the local school district to confirm school assignments for this home.

