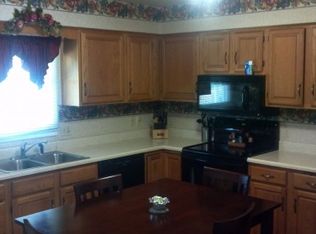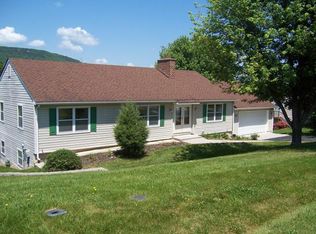Sold for $450,000 on 07/10/25
$450,000
201 Jay Ridge Rd, Cloverdale, VA 24077
4beds
2,378sqft
Single Family Residence
Built in 1994
0.54 Acres Lot
$460,600 Zestimate®
$189/sqft
$2,520 Estimated rent
Home value
$460,600
$281,000 - $755,000
$2,520/mo
Zestimate® history
Loading...
Owner options
Explore your selling options
What's special
Wonderful cape cod in desirable Botetourt location. Spacious and open floor plan. The entry level features an inviting foyer, LR w/stone fireplace, formal DR, sunny kitchen w/island and all appliances, breakfast area, entry level master bedroom w/walk in closet & private master bath, sunroom half bath, laundry room and large rear deck. The upper level offers 3 bedrooms (one oversized ideal for home office and media room), and 2nd full bath. The unfinished lower level is ideal for storage or workshop area and is ready for future expansion and also offers an oversized 2 car garage. There is a rocking chair front porch to enjoy the amazing view of Tinker Mtn. There are wood floors on the entry level. This home is in move in condition and won't last.
Zillow last checked: 8 hours ago
Listing updated: July 10, 2025 at 07:27am
Listed by:
JOAN TURNER 540-520-1287,
BERKSHIRE HATHAWAY HOMESERVICES PREMIER, REALTORS(r) - NORTH,
JOEL F TURNER joan2own@aol.com
Bought with:
ROSE M DUDLEY, 0225061662
LICHTENSTEIN ROWAN, REALTORS(r)
Source: RVAR,MLS#: 918033
Facts & features
Interior
Bedrooms & bathrooms
- Bedrooms: 4
- Bathrooms: 3
- Full bathrooms: 2
- 1/2 bathrooms: 1
Primary bedroom
- Level: E
Bedroom 2
- Level: U
Bedroom 3
- Level: U
Bedroom 4
- Level: U
Dining room
- Level: E
Eat in kitchen
- Level: E
Foyer
- Level: E
Laundry
- Level: E
Living room
- Level: E
Sun room
- Level: E
Other
- Level: L
Heating
- Heat Pump Electric
Cooling
- Heat Pump Electric
Appliances
- Included: Dryer, Washer, Dishwasher, Microwave, Electric Range, Refrigerator
Features
- Breakfast Area, Storage
- Flooring: Carpet, Ceramic Tile, Wood
- Doors: Full View, Insulated
- Windows: Insulated Windows, Tilt-In
- Has basement: Yes
- Number of fireplaces: 1
- Fireplace features: Living Room
Interior area
- Total structure area: 3,178
- Total interior livable area: 2,378 sqft
- Finished area above ground: 2,378
Property
Parking
- Total spaces: 6
- Parking features: Garage Under, Paved, Garage Door Opener, Off Street
- Has attached garage: Yes
- Covered spaces: 2
- Uncovered spaces: 4
Features
- Patio & porch: Deck, Front Porch
- Exterior features: Sunroom, Maint-Free Exterior
- Has view: Yes
Lot
- Size: 0.54 Acres
Details
- Parcel number: 107J(1)40
Construction
Type & style
- Home type: SingleFamily
- Architectural style: Cape Cod
- Property subtype: Single Family Residence
Materials
- Brick, Vinyl
Condition
- Completed
- Year built: 1994
Utilities & green energy
- Electric: 0 Phase
- Sewer: Public Sewer
- Utilities for property: Cable Connected, Underground Utilities
Community & neighborhood
Location
- Region: Cloverdale
- Subdivision: Orchard Hill
Other
Other facts
- Road surface type: Paved
Price history
| Date | Event | Price |
|---|---|---|
| 7/10/2025 | Sold | $450,000-2.2%$189/sqft |
Source: | ||
| 6/11/2025 | Pending sale | $459,950$193/sqft |
Source: | ||
| 6/6/2025 | Listed for sale | $459,950+64.3%$193/sqft |
Source: | ||
| 8/31/2018 | Sold | $280,000-3.4%$118/sqft |
Source: | ||
| 7/20/2018 | Listed for sale | $289,950$122/sqft |
Source: RE/MAX ALL STARS #850701 Report a problem | ||
Public tax history
| Year | Property taxes | Tax assessment |
|---|---|---|
| 2025 | $2,665 | $380,700 |
| 2024 | $2,665 +26.6% | $380,700 +42.9% |
| 2023 | $2,105 | $266,500 |
Find assessor info on the county website
Neighborhood: 24077
Nearby schools
GreatSchools rating
- 7/10Cloverdale Elementary SchoolGrades: K-5Distance: 0.2 mi
- 6/10Read Mountain Middle SchoolGrades: 6-8Distance: 0.2 mi
- 7/10Lord Botetourt High SchoolGrades: 9-12Distance: 3.2 mi
Schools provided by the listing agent
- Elementary: Cloverdale
- Middle: Read Mountain
- High: Lord Botetourt
Source: RVAR. This data may not be complete. We recommend contacting the local school district to confirm school assignments for this home.

Get pre-qualified for a loan
At Zillow Home Loans, we can pre-qualify you in as little as 5 minutes with no impact to your credit score.An equal housing lender. NMLS #10287.
Sell for more on Zillow
Get a free Zillow Showcase℠ listing and you could sell for .
$460,600
2% more+ $9,212
With Zillow Showcase(estimated)
$469,812
