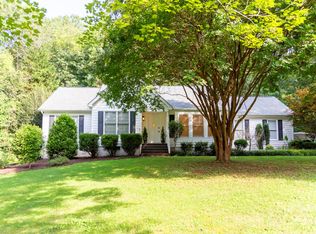Immaculate brick ranch house in one of Rutherfordton's finest subdivisions. This home was built in the 60's but the current owner has made many nice improvements and updates to the home. Most all plumbing, electrical and HVAC have been updated in last 5 years. Kitchen is good sized with hard surface counters, original solid wood painted cabinetry, with stainless appliances. A shower was added in a recent remodel to a half-bath off the laundry/mud room converting it to a full bathroom. There is formal dining room and living room beside the front entry foyer. The back den area features a fireplace with a built-in wood stove that will convey with house. The hallway leads to three bedrooms, a hall bathroom and a master bathroom off the master suite. Master bath features a jetted tub with built in TV above it. Master also features a walk-in closet. Crown molding has been added throughout this home as well. There is a big patio area accessible from the french doors in the den area. Also in the back there is a metal garage/workshop building that is approximately 800 SF. This building is wired and has a garage door and personnel door. It is currently being used a a workshop by the owner but will be cleared out prior to closing. In addition, there is an A frame wired building used for tool storage that also has a dog kennel area in the back. This area goes out in the back to a good sized fenced-in area in the woods. The total parcel is very large totaling approximately 1.33 acres.
This property is off market, which means it's not currently listed for sale or rent on Zillow. This may be different from what's available on other websites or public sources.
