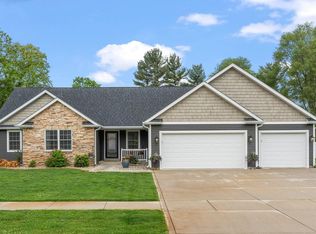Closed
$315,000
201 Ironwood St SW, Demotte, IN 46310
4beds
1,787sqft
Single Family Residence
Built in 2005
0.37 Acres Lot
$321,300 Zestimate®
$176/sqft
$2,249 Estimated rent
Home value
$321,300
Estimated sales range
Not available
$2,249/mo
Zestimate® history
Loading...
Owner options
Explore your selling options
What's special
Here is a rare opportunity to make this home your very own! This 4-bedroom, 2-bathroom gem features a luxurious primary suite complete with a spa-like shower, jetted tub, and a spacious walk-in closet. The heart of the home is the vaulted great room, where soaring ceilings, beautiful hardwood floors, and a cozy gas log fireplace create a welcoming ambiance. The open-concept dining and kitchen area is perfect for both everyday living and entertaining. With ceramic tile in both bathrooms, this home offers a blend of elegance and practicality. Outside, you'll find a large, fenced backyard, ideal for outdoor enjoyment, along with an oversized 2.5-car garage. The covered front and back porches provide inviting spaces to relax, rain or shine. This home truly has it all--comfort, style, and space to live your best life.
Zillow last checked: 8 hours ago
Listing updated: March 17, 2025 at 12:10pm
Listed by:
Nicholas Oosting,
Listing Leaders Northwest 219-961-5478
Bought with:
Nicholas Oosting, RB21000762
Listing Leaders Northwest
Source: NIRA,MLS#: 811563
Facts & features
Interior
Bedrooms & bathrooms
- Bedrooms: 4
- Bathrooms: 2
- Full bathrooms: 2
Primary bedroom
- Area: 195
- Dimensions: 15.0 x 13.0
Bedroom 2
- Area: 132
- Dimensions: 12.0 x 11.0
Bedroom 3
- Area: 132
- Dimensions: 12.0 x 11.0
Bedroom 4
- Area: 132
- Dimensions: 12.0 x 11.0
Kitchen
- Area: 210
- Dimensions: 14.0 x 15.0
Laundry
- Area: 35
- Dimensions: 7.0 x 5.0
Living room
- Area: 374
- Dimensions: 22.0 x 17.0
Heating
- Forced Air, Natural Gas
Appliances
- Included: Dishwasher, Refrigerator, Oven
- Laundry: Main Level
Features
- Cathedral Ceiling(s), Primary Downstairs, Ceiling Fan(s)
- Basement: Crawl Space
- Has fireplace: No
Interior area
- Total structure area: 1,787
- Total interior livable area: 1,787 sqft
- Finished area above ground: 1,787
Property
Parking
- Total spaces: 2.5
- Parking features: Attached, Driveway, Garage Door Opener
- Attached garage spaces: 2.5
- Has uncovered spaces: Yes
Features
- Levels: One
- Exterior features: Private Yard
- Has spa: Yes
- Spa features: Bath
- Fencing: Fenced
- Has view: Yes
- View description: None
Lot
- Size: 0.37 Acres
- Dimensions: 169 x 95 x 168 x 94
- Features: Paved
Details
- Parcel number: 371527000136000025
Construction
Type & style
- Home type: SingleFamily
- Property subtype: Single Family Residence
Condition
- Updated/Remodeled
- New construction: No
- Year built: 2005
Utilities & green energy
- Sewer: Public Sewer
- Water: Public
- Utilities for property: Cable Available, Natural Gas Available, Electricity Available
Community & neighborhood
Location
- Region: Demotte
- Subdivision: Petersons Add 6
Other
Other facts
- Listing agreement: Exclusive Right To Sell
- Listing terms: Cash,VA Loan,USDA Loan,FHA,Conventional
Price history
| Date | Event | Price |
|---|---|---|
| 3/17/2025 | Sold | $315,000$176/sqft |
Source: | ||
| 2/6/2025 | Pending sale | $315,000$176/sqft |
Source: | ||
| 2/4/2025 | Listing removed | $315,000$176/sqft |
Source: | ||
| 1/26/2025 | Price change | $315,000-3.1%$176/sqft |
Source: | ||
| 1/6/2025 | Price change | $325,000-3%$182/sqft |
Source: | ||
Public tax history
| Year | Property taxes | Tax assessment |
|---|---|---|
| 2024 | $1,589 +10.8% | $283,800 +11.5% |
| 2023 | $1,434 +2.8% | $254,500 +19.7% |
| 2022 | $1,395 -0.8% | $212,600 +8.7% |
Find assessor info on the county website
Neighborhood: 46310
Nearby schools
GreatSchools rating
- 7/10DeMotte Elementary SchoolGrades: PK-3Distance: 0.8 mi
- 5/10Kankakee Valley Middle SchoolGrades: 6-8Distance: 21.4 mi
- 8/10Kankakee Valley High SchoolGrades: 9-12Distance: 4.8 mi
Get a cash offer in 3 minutes
Find out how much your home could sell for in as little as 3 minutes with a no-obligation cash offer.
Estimated market value$321,300
Get a cash offer in 3 minutes
Find out how much your home could sell for in as little as 3 minutes with a no-obligation cash offer.
Estimated market value
$321,300
