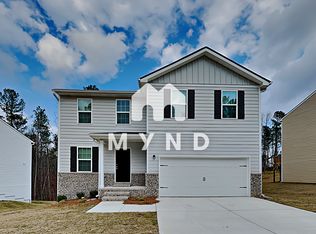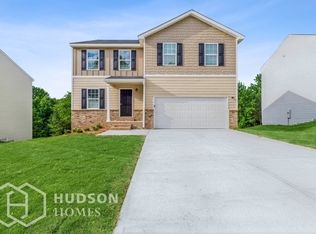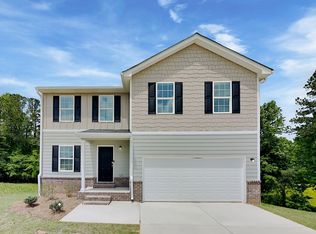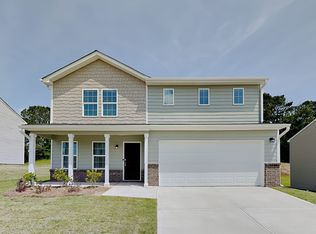This is a awesome home. Room for even the largest family. Has beautiful 2 story great room. Large eat in kitchen and keeping room wit a fire place. Separate dining room and office on main level. Upstairs there is 3 bedrooms and each has a full bath. The master has a walk out deck overlooking private back yard. Double vanities,Large shower,garden tub and big walk in closet. Basement is fully finished with lots of rooms and another full bath. Home is on big corner lot and has a new roof. Nice covered deck off the kitchen and big covered front porch. This is a must see for the price.Would be great for a home business like a daycare or adult care.
This property is off market, which means it's not currently listed for sale or rent on Zillow. This may be different from what's available on other websites or public sources.



