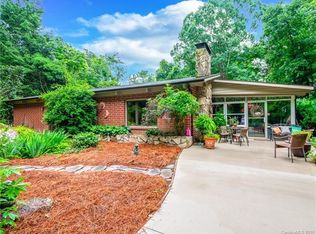Closed
$290,000
201 Indian Hill Rd, Union Grove, NC 28689
3beds
1,709sqft
Single Family Residence
Built in 1970
0.91 Acres Lot
$289,000 Zestimate®
$170/sqft
$1,711 Estimated rent
Home value
$289,000
$266,000 - $312,000
$1,711/mo
Zestimate® history
Loading...
Owner options
Explore your selling options
What's special
Welcome to this beautiful home in the country just outside of Statesville, NC, in Iredell County. Sitting on an almost 1 acre (.91) corner lot is where you will find this 3-bedroom, 2 full-bathroom home. This home has several upgrades: a kitchen island with a breakfast bar, a walk-in pantry, a new dishwasher, range, microwave hood, and water heater. More upgrades include a new walkout door to the back deck and spacious yard, a new floor-to-ceiling tiled shower in the primary bathroom. Other great features include beautiful wood vaulted ceilings in the Family room and Primary bedroom. New trim on windows in the garage, new front storm door, and a large outdoor storage/shop. The addition was put on approximately 8 years +/- ago, giving the home lots of space and character. Easy access to I-77
Zillow last checked: 8 hours ago
Listing updated: May 28, 2025 at 12:01pm
Listing Provided by:
Rick Carney rncarney@gmail.com,
NextHome World Class,
Glayden Carney,
NextHome World Class
Bought with:
Jeanna Gatton
Keller Williams Unified
Source: Canopy MLS as distributed by MLS GRID,MLS#: 4224935
Facts & features
Interior
Bedrooms & bathrooms
- Bedrooms: 3
- Bathrooms: 2
- Full bathrooms: 2
- Main level bedrooms: 3
Primary bedroom
- Features: Ceiling Fan(s), Vaulted Ceiling(s)
- Level: Main
Bedroom s
- Level: Main
Bedroom s
- Level: Main
Bathroom full
- Features: Walk-In Closet(s)
- Level: Main
Bathroom full
- Level: Main
Dining area
- Level: Main
Family room
- Features: Ceiling Fan(s), Vaulted Ceiling(s)
- Level: Main
Kitchen
- Features: Ceiling Fan(s), Kitchen Island, Walk-In Pantry
- Level: Main
Laundry
- Level: Main
Heating
- Heat Pump
Cooling
- Heat Pump
Appliances
- Included: Dishwasher, Electric Range, Electric Water Heater, Microwave, Refrigerator
- Laundry: Electric Dryer Hookup, Gas Dryer Hookup, Mud Room, Inside, Laundry Room, Main Level, Washer Hookup
Features
- Breakfast Bar, Kitchen Island, Walk-In Pantry
- Flooring: Vinyl, Wood
- Has basement: No
Interior area
- Total structure area: 1,709
- Total interior livable area: 1,709 sqft
- Finished area above ground: 1,709
- Finished area below ground: 0
Property
Parking
- Total spaces: 2
- Parking features: Driveway, Attached Garage, Garage on Main Level
- Attached garage spaces: 2
- Has uncovered spaces: Yes
Features
- Levels: One
- Stories: 1
- Patio & porch: Deck, Porch, Side Porch
- Exterior features: Fire Pit
Lot
- Size: 0.91 Acres
- Dimensions: 205 x 159 x 127+43+71 x 190
- Features: Sloped
Details
- Additional structures: Outbuilding, Workshop
- Parcel number: 4843706028.000
- Zoning: RA
- Special conditions: Standard
Construction
Type & style
- Home type: SingleFamily
- Architectural style: Ranch
- Property subtype: Single Family Residence
Materials
- Brick Partial, Cedar Shake, Block, Vinyl
- Foundation: Crawl Space
- Roof: Composition
Condition
- New construction: No
- Year built: 1970
Utilities & green energy
- Sewer: Septic Installed
- Water: County Water
Community & neighborhood
Location
- Region: Union Grove
- Subdivision: None
Other
Other facts
- Listing terms: Cash,Conventional,FHA,USDA Loan,VA Loan
- Road surface type: Gravel, Paved
Price history
| Date | Event | Price |
|---|---|---|
| 5/28/2025 | Sold | $290,000-3.2%$170/sqft |
Source: | ||
| 4/28/2025 | Pending sale | $299,500$175/sqft |
Source: | ||
| 4/2/2025 | Price change | $299,500-4.9%$175/sqft |
Source: | ||
| 3/27/2025 | Price change | $315,000-3.1%$184/sqft |
Source: | ||
| 2/26/2025 | Price change | $325,000-1.2%$190/sqft |
Source: | ||
Public tax history
| Year | Property taxes | Tax assessment |
|---|---|---|
| 2025 | $1,226 | $197,710 |
| 2024 | $1,226 | $197,710 |
| 2023 | $1,226 +26.5% | $197,710 +36.4% |
Find assessor info on the county website
Neighborhood: 28689
Nearby schools
GreatSchools rating
- 6/10Union Grove Elementary SchoolGrades: PK-5Distance: 0.5 mi
- 3/10North Iredell Middle SchoolGrades: 6-8Distance: 3.4 mi
- 6/10North Iredell High SchoolGrades: 9-12Distance: 6 mi
Schools provided by the listing agent
- Elementary: Harmony
- Middle: North Iredell
- High: North Iredell
Source: Canopy MLS as distributed by MLS GRID. This data may not be complete. We recommend contacting the local school district to confirm school assignments for this home.
Get pre-qualified for a loan
At Zillow Home Loans, we can pre-qualify you in as little as 5 minutes with no impact to your credit score.An equal housing lender. NMLS #10287.
