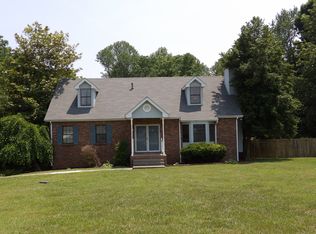Closed
$485,000
201 Independence St, Springfield, TN 37172
3beds
2,688sqft
Single Family Residence, Residential
Built in 1997
1.03 Acres Lot
$492,900 Zestimate®
$180/sqft
$2,748 Estimated rent
Home value
$492,900
$434,000 - $557,000
$2,748/mo
Zestimate® history
Loading...
Owner options
Explore your selling options
What's special
Seller is motivated and reduced to sell! Experience the perfect blend of tranquility & convenience in this stunning updated home nestled on a spacious 1.03-acre lot. Ideal for the larger family seeking the serene charm of a semi-rural lifestyle. Springfield address much closer to White House. The primary suite is a true retreat, featuring a walk-in closet & exquisite bathroom equipped w/a massive tile shower. Enjoy the outdoors & entertain in style on the screened deck. Additional outdoor features include a cozy fire pit & dedicated grilling area. With no city taxes & less than 4 miles to Interstate 65, the location combines peaceful living w/easy connectivity. Practical features like parking space for a motor home, a fenced area for pets & a tornado shelter integrated into the garage make this property exceptionally functional. Expandable attic area presents endless possibilities. This is a rare opportunity to secure a haven for your family w/the space & privacy you crave.
Zillow last checked: 8 hours ago
Listing updated: November 04, 2024 at 10:25am
Listing Provided by:
Brenda S. Kersey Broker ABR GRI 615-300-6500,
White House Realtors
Bought with:
Rosey Francis, 357304
Benchmark Realty, LLC
Source: RealTracs MLS as distributed by MLS GRID,MLS#: 2706330
Facts & features
Interior
Bedrooms & bathrooms
- Bedrooms: 3
- Bathrooms: 4
- Full bathrooms: 3
- 1/2 bathrooms: 1
Bedroom 1
- Features: Suite
- Level: Suite
- Area: 484 Square Feet
- Dimensions: 22x22
Bedroom 2
- Features: Bath
- Level: Bath
- Area: 264 Square Feet
- Dimensions: 22x12
Bedroom 3
- Area: 120 Square Feet
- Dimensions: 12x10
Bonus room
- Features: Main Level
- Level: Main Level
- Area: 440 Square Feet
- Dimensions: 22x20
Dining room
- Features: Formal
- Level: Formal
- Area: 144 Square Feet
- Dimensions: 12x12
Kitchen
- Features: Eat-in Kitchen
- Level: Eat-in Kitchen
- Area: 144 Square Feet
- Dimensions: 12x12
Living room
- Area: 168 Square Feet
- Dimensions: 14x12
Heating
- Natural Gas, Electric, Dual
Cooling
- Electric, Central Air
Appliances
- Included: Dishwasher, Electric Oven, Electric Range
Features
- Redecorated, Storage, Walk-In Closet(s), Entrance Foyer
- Flooring: Carpet, Wood, Tile
- Basement: Crawl Space
- Number of fireplaces: 1
- Fireplace features: Living Room
Interior area
- Total structure area: 2,688
- Total interior livable area: 2,688 sqft
- Finished area above ground: 2,688
Property
Parking
- Total spaces: 2
- Parking features: Garage Door Opener, Garage Faces Side, Aggregate
- Garage spaces: 2
Features
- Levels: Two
- Stories: 2
- Patio & porch: Deck, Screened
- Fencing: Other
Lot
- Size: 1.03 Acres
- Dimensions: 1.03 acres
- Features: Level
Details
- Parcel number: 094E A 02100 000
- Special conditions: Standard
Construction
Type & style
- Home type: SingleFamily
- Architectural style: Traditional
- Property subtype: Single Family Residence, Residential
Materials
- Vinyl Siding
Condition
- New construction: No
- Year built: 1997
Utilities & green energy
- Sewer: Septic Tank
- Water: Public
- Utilities for property: Electricity Available, Water Available
Community & neighborhood
Location
- Region: Springfield
- Subdivision: White House Estates
Price history
| Date | Event | Price |
|---|---|---|
| 11/4/2024 | Sold | $485,000$180/sqft |
Source: | ||
| 11/1/2024 | Pending sale | $485,000$180/sqft |
Source: | ||
| 10/9/2024 | Contingent | $485,000$180/sqft |
Source: | ||
| 10/4/2024 | Price change | $485,000-5.8%$180/sqft |
Source: | ||
| 9/24/2024 | Price change | $515,000-2.8%$192/sqft |
Source: | ||
Public tax history
| Year | Property taxes | Tax assessment |
|---|---|---|
| 2024 | $1,553 | $86,275 |
| 2023 | $1,553 -1% | $86,275 +41.7% |
| 2022 | $1,568 | $60,875 |
Find assessor info on the county website
Neighborhood: 37172
Nearby schools
GreatSchools rating
- NARobert F. Woodall Elementary SchoolGrades: PK-2Distance: 2.8 mi
- 7/10White House Heritage High SchoolGrades: 7-12Distance: 1 mi
- 6/10White House Heritage Elementary SchoolGrades: 3-6Distance: 3.7 mi
Schools provided by the listing agent
- Elementary: Robert F. Woodall Elementary
- Middle: White House Heritage High School
- High: White House Heritage High School
Source: RealTracs MLS as distributed by MLS GRID. This data may not be complete. We recommend contacting the local school district to confirm school assignments for this home.
Get a cash offer in 3 minutes
Find out how much your home could sell for in as little as 3 minutes with a no-obligation cash offer.
Estimated market value$492,900
Get a cash offer in 3 minutes
Find out how much your home could sell for in as little as 3 minutes with a no-obligation cash offer.
Estimated market value
$492,900
