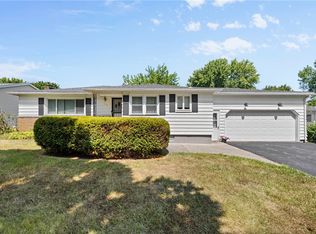Closed
$252,000
201 Impala Dr, Rochester, NY 14609
3beds
1,470sqft
Single Family Residence
Built in 1962
10,454.4 Square Feet Lot
$260,600 Zestimate®
$171/sqft
$2,232 Estimated rent
Home value
$260,600
$245,000 - $276,000
$2,232/mo
Zestimate® history
Loading...
Owner options
Explore your selling options
What's special
Welcome to 201 Impala Drive, East Irondequoit — Nestled on a charming, tree-lined street, this lovingly maintained 3-bedroom, 1.5-bath ranch has been owned and occupied by the same family for 60 years. Offering almost 1,500 square feet of living space, the pride of ownership shines throughout.
Inside, you'll find a spacious layout featuring a formal living room and a bright, inviting family room addition that opens seamlessly to the large, updated eat-in kitchen. The white cabinetry, new stainless steel appliances, and generous dining area make it the heart of the home. Original hardwood floors pair beautifully with luxury vinyl plank flooring throughout the main living areas.
The partially finished basement adds flexible space and includes a laundry room/bathroom combo. Additional highlights include updated windows throughout, central air, a 2-car attached garage, back patio and shed.
All of this in an incredibly convenient location—just minutes from expressways, Irondequoit Bay, and Lake Ontario. You’ll love the easy access and peaceful neighborhood setting. Showings begin Thursday May 7th @ 9AM and delayed negotiations until Tuesday May 13th @ 10AM.
Don't miss your chance to make this beautiful home your own!
Zillow last checked: 8 hours ago
Listing updated: June 27, 2025 at 01:56pm
Listed by:
Alexandra L Cope 585-734-4720,
Keller Williams Realty Greater Rochester
Bought with:
Tiffany A. Hilbert, 10401295229
Keller Williams Realty Greater Rochester
Source: NYSAMLSs,MLS#: R1605164 Originating MLS: Rochester
Originating MLS: Rochester
Facts & features
Interior
Bedrooms & bathrooms
- Bedrooms: 3
- Bathrooms: 2
- Full bathrooms: 1
- 1/2 bathrooms: 1
- Main level bathrooms: 1
- Main level bedrooms: 3
Heating
- Gas, Forced Air
Cooling
- Central Air
Appliances
- Included: Dryer, Gas Oven, Gas Range, Gas Water Heater, Microwave, Washer
- Laundry: In Basement
Features
- Ceiling Fan(s), Dry Bar, Eat-in Kitchen, Separate/Formal Living Room, Kitchen/Family Room Combo, Sliding Glass Door(s), Window Treatments, Bedroom on Main Level, Programmable Thermostat
- Flooring: Carpet, Hardwood, Luxury Vinyl, Varies
- Doors: Sliding Doors
- Windows: Drapes
- Basement: Crawl Space,Full,Partially Finished,Sump Pump
- Has fireplace: No
Interior area
- Total structure area: 1,470
- Total interior livable area: 1,470 sqft
Property
Parking
- Total spaces: 2
- Parking features: Attached, Electricity, Garage, Storage, Driveway
- Attached garage spaces: 2
Features
- Levels: One
- Stories: 1
- Patio & porch: Patio
- Exterior features: Blacktop Driveway, Patio
Lot
- Size: 10,454 sqft
- Dimensions: 80 x 131
- Features: Rectangular, Rectangular Lot, Residential Lot
Details
- Additional structures: Shed(s), Storage
- Parcel number: 2634000921000001056000
- Special conditions: Standard
Construction
Type & style
- Home type: SingleFamily
- Architectural style: Ranch
- Property subtype: Single Family Residence
Materials
- Vinyl Siding, Copper Plumbing, PEX Plumbing
- Foundation: Block
- Roof: Asphalt,Shingle
Condition
- Resale
- Year built: 1962
Utilities & green energy
- Electric: Circuit Breakers
- Sewer: Connected
- Water: Connected, Public
- Utilities for property: Cable Available, High Speed Internet Available, Sewer Connected, Water Connected
Community & neighborhood
Location
- Region: Rochester
- Subdivision: Brookdale
Other
Other facts
- Listing terms: Cash,Conventional,FHA,VA Loan
Price history
| Date | Event | Price |
|---|---|---|
| 6/24/2025 | Sold | $252,000+20.1%$171/sqft |
Source: | ||
| 5/14/2025 | Pending sale | $209,900$143/sqft |
Source: | ||
| 5/7/2025 | Listed for sale | $209,900$143/sqft |
Source: | ||
Public tax history
| Year | Property taxes | Tax assessment |
|---|---|---|
| 2024 | -- | $183,000 |
| 2023 | -- | $183,000 +72.6% |
| 2022 | -- | $106,000 |
Find assessor info on the county website
Neighborhood: 14609
Nearby schools
GreatSchools rating
- 4/10Laurelton Pardee Intermediate SchoolGrades: 3-5Distance: 0.8 mi
- 3/10East Irondequoit Middle SchoolGrades: 6-8Distance: 0.7 mi
- 6/10Eastridge Senior High SchoolGrades: 9-12Distance: 1.1 mi
Schools provided by the listing agent
- District: East Irondequoit
Source: NYSAMLSs. This data may not be complete. We recommend contacting the local school district to confirm school assignments for this home.
