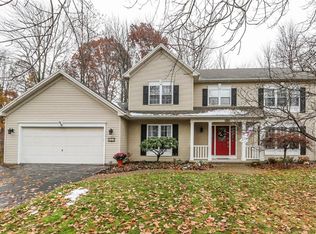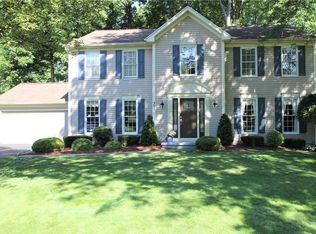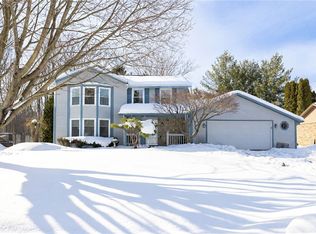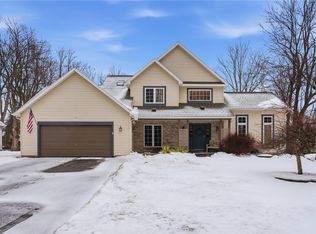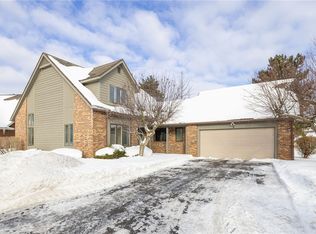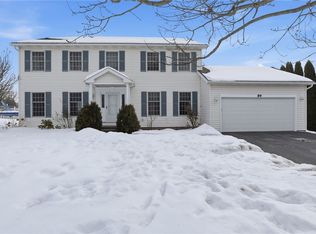WELCOME TO THIS BEAUTIFULLY MAINTAINED AND SPACIOUS 5 BEDROOMS, AND 3.5 BATH HOME W/ IN-LAW IN DESIRABLE CUL DE SAC LOCATED IN N. GREECE W/HILTON SCHOOLS. THIS HOME OFFERS 2914 SQFT IN TOTAL, WITH 2164 SQFT ON PRIMARY TWO FLOORS, AND AN ADDITIONAL 750 SQFT IN LOWER LEVEL COMPLETE WITH LEGAL EGRESS, KITCHEN, BATH, 2 ADDITIONAL LIVING SPACES THAT CAN SERVE AS A TEEN SUITE OR MULTIGENERATIONAL LIVING!
STEP INSIDE TO DISCOVER A THOUGHTFUL FLOOR PLAN, 2 STORY FOYER WITH ABUNDANT NATURAL LIGHT, LARGE LIVING & DINING AREAS WITH QUALITY FINISHES THROUGHOUT. RECENT UPGRADES INCLUDE 1 YEAR OLD ROOF AND NEWER HVAC PROVIDING PEACE OF MIND AND CURB APPEAL. UPSTAIRS YOU WILL FIND PRIMARY BEDROOM WITH DOUBLE DOOR ENTRY, DOUBLE SINKS, LARGE WALK IN AND BATH WITH STAND UP GLASS ENCLOSED SHOWER.
ONE OF THE STAND OUT FEATURES IS THE CURB APPEAL, AND IT’S PRIVATE OUTDOOR SPACE WITH BRICK PAVER WALKWAY, COVERED PORCH AND BEAUTIFULLY MATURED BACKYARD WITH TREES AND LARGE BRICK PAVER PATIO OFF THE KITCHEN.ENJOY ALL THE COMFORT & FLEXIBILITY OF THIS FRIENDLY NEIGHBORHOOD. THIS HOME BLENDS EVERYDAY LIVABILITY WITH EXCEPTIONAL VERSITILITY- A MUST SEE.
OPEN SUNDAY JANUARY 18TH 12-1:30, DELAYED NEGOTIATIONS JANUARY 21ST AT 11:00 AM
Pending
$380,000
201 Ida Red Ln, Rochester, NY 14626
5beds
2,914sqft
Single Family Residence
Built in 1997
0.43 Acres Lot
$-- Zestimate®
$130/sqft
$-- HOA
What's special
Covered porchThoughtful floor planCurb appealPrivate outdoor spaceBrick paver walkway
- 38 days |
- 693 |
- 12 |
Zillow last checked: 8 hours ago
Listing updated: January 22, 2026 at 04:16pm
Listing by:
Rochester Real Estate Exchange 585-732-6807,
Amy L. Conner 585-732-6807
Source: NYSAMLSs,MLS#: R1658012 Originating MLS: Rochester
Originating MLS: Rochester
Facts & features
Interior
Bedrooms & bathrooms
- Bedrooms: 5
- Bathrooms: 3
- Full bathrooms: 3
Heating
- Gas, Heat Pump, Forced Air
Cooling
- Heat Pump
Appliances
- Included: Dryer, Dishwasher, Disposal, Gas Oven, Gas Range, Gas Water Heater, Refrigerator, Washer
- Laundry: Main Level
Features
- Ceiling Fan(s), Central Vacuum, Separate/Formal Dining Room, Entrance Foyer, Kitchen/Family Room Combo, Pantry, See Remarks, Sliding Glass Door(s), Solid Surface Counters, In-Law Floorplan
- Flooring: Carpet, Ceramic Tile, Hardwood, Varies
- Doors: Sliding Doors
- Windows: Thermal Windows
- Basement: Egress Windows
- Number of fireplaces: 1
Interior area
- Total structure area: 2,914
- Total interior livable area: 2,914 sqft
Property
Parking
- Total spaces: 2.5
- Parking features: Attached, Electric Vehicle Charging Station(s), Garage, Driveway, Garage Door Opener
- Attached garage spaces: 2.5
Features
- Levels: Two
- Stories: 2
- Patio & porch: Covered, Patio, Porch
- Exterior features: Blacktop Driveway, Patio
Lot
- Size: 0.43 Acres
- Dimensions: 75 x 198
- Features: Cul-De-Sac, Rectangular, Rectangular Lot, Residential Lot
Details
- Parcel number: 2628000580200004082000
- Special conditions: Standard
Construction
Type & style
- Home type: SingleFamily
- Architectural style: Colonial,Two Story
- Property subtype: Single Family Residence
Materials
- Attic/Crawl Hatchway(s) Insulated, Brick, Vinyl Siding, Copper Plumbing, PEX Plumbing
- Foundation: Block
- Roof: Architectural,Shingle
Condition
- Resale
- Year built: 1997
Utilities & green energy
- Electric: Circuit Breakers
- Sewer: Connected
- Water: Connected, Public
- Utilities for property: Cable Available, High Speed Internet Available, Sewer Connected, Water Connected
Community & HOA
Community
- Subdivision: Thorn Apple Estates Sec 1
Location
- Region: Rochester
Financial & listing details
- Price per square foot: $130/sqft
- Tax assessed value: $237,700
- Annual tax amount: $10,569
- Date on market: 1/14/2026
- Cumulative days on market: 38 days
- Listing terms: Cash,Conventional,FHA,VA Loan
Estimated market value
Not available
Estimated sales range
Not available
Not available
Price history
Price history
| Date | Event | Price |
|---|---|---|
| 1/23/2026 | Pending sale | $380,000$130/sqft |
Source: | ||
| 1/14/2026 | Listed for sale | $380,000+33.3%$130/sqft |
Source: | ||
| 7/17/2020 | Sold | $285,000+5.6%$98/sqft |
Source: | ||
| 5/30/2020 | Pending sale | $269,900$93/sqft |
Source: Keller Williams Realty GR West #R1267238 Report a problem | ||
| 5/28/2020 | Listed for sale | $269,900+69.9%$93/sqft |
Source: Keller Williams Realty GR West #R1267238 Report a problem | ||
| 9/12/1997 | Sold | $158,900$55/sqft |
Source: Public Record Report a problem | ||
Public tax history
Public tax history
| Year | Property taxes | Tax assessment |
|---|---|---|
| 2024 | -- | $237,700 |
| 2023 | -- | $237,700 -5.3% |
| 2022 | -- | $251,000 |
| 2021 | -- | $251,000 +26.1% |
| 2020 | -- | $199,000 +7% |
| 2018 | -- | $186,000 |
| 2017 | $3,540 | $186,000 |
| 2016 | -- | $186,000 |
| 2015 | -- | $186,000 |
| 2014 | -- | $186,000 +1.9% |
| 2013 | -- | $182,600 |
| 2012 | -- | $182,600 |
| 2011 | -- | $182,600 |
| 2010 | -- | $182,600 |
| 2009 | -- | $182,600 |
| 2007 | -- | $182,600 |
| 2006 | -- | $182,600 +8% |
| 2005 | -- | $169,100 |
| 2004 | -- | $169,100 |
| 2003 | -- | $169,100 |
| 2002 | -- | $169,100 +5.6% |
| 2001 | -- | $160,100 |
| 2000 | -- | $160,100 |
Find assessor info on the county website
BuyAbility℠ payment
Estimated monthly payment
Boost your down payment with 6% savings match
Earn up to a 6% match & get a competitive APY with a *. Zillow has partnered with to help get you home faster.
Learn more*Terms apply. Match provided by Foyer. Account offered by Pacific West Bank, Member FDIC.Climate risks
Neighborhood: 14626
Nearby schools
GreatSchools rating
- 6/10Northwood Elementary SchoolGrades: K-6Distance: 1.8 mi
- 4/10Merton Williams Middle SchoolGrades: 7-8Distance: 5.2 mi
- 6/10Hilton High SchoolGrades: 9-12Distance: 4.5 mi
Schools provided by the listing agent
- District: Hilton
Source: NYSAMLSs. This data may not be complete. We recommend contacting the local school district to confirm school assignments for this home.
