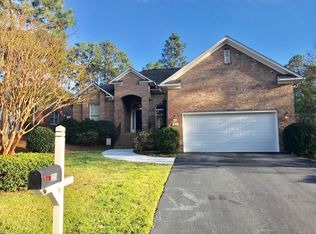Sold for $375,000 on 02/02/23
$375,000
201 Hunter Trail, Southern Pines, NC 28387
3beds
2,045sqft
Single Family Residence
Built in 1995
10,454.4 Square Feet Lot
$467,800 Zestimate®
$183/sqft
$2,428 Estimated rent
Home value
$467,800
$444,000 - $496,000
$2,428/mo
Zestimate® history
Loading...
Owner options
Explore your selling options
What's special
If you are looking for a brick ranch home in a friendly neighborhood with a great sense of community your search is over! This is the one for you. This home in Longleaf CC/US Kids golf community offers a great room with cathedral ceilings and abundant natural light. Built in bookshelves anchor the gas FP creating the perfect location for entertaining guests or enjoying a cup of coffee and good book. If you need a formal dining area for entertaining, this home has it! Feel like enjoying the outdoors after dinner, come to the screened porch and enjoy the Talamore fairway views, bird watching or gaze at the beautiful natural setting of the back yard from your private retreat. The kitchen has plantation shutters, ample counter space as well as a breakfast nook. The owner's suite is spacious, offers a walk-in closet and has access to the deck. The bathroom has double vanities, soaking tub and separate shower.
There are 2 guest rooms and a full guest bath. Off the garage is a huge laundry/mud room with 2 closets and cabinet storage. Schedule your showing today!
Zillow last checked: 8 hours ago
Listing updated: March 09, 2023 at 09:10am
Listed by:
Kathy George 336-601-6834,
Nexthome In The Pines
Bought with:
Joanne Crum, 240318
Rhodes and Co LLC
Source: Hive MLS,MLS#: 100356100 Originating MLS: Mid Carolina Regional MLS
Originating MLS: Mid Carolina Regional MLS
Facts & features
Interior
Bedrooms & bathrooms
- Bedrooms: 3
- Bathrooms: 2
- Full bathrooms: 2
Primary bedroom
- Level: Main
- Dimensions: 22.5 x 13
Bedroom 2
- Level: Main
- Dimensions: 15.8 x 11
Bedroom 3
- Level: Main
- Dimensions: 13.8 x 10.8
Breakfast nook
- Level: Main
- Dimensions: 14 x 8.3
Dining room
- Level: Main
- Dimensions: 13 x 11.5
Great room
- Level: Main
- Dimensions: 22.5 x 15.5
Kitchen
- Level: Main
- Dimensions: 11 x 14
Laundry
- Level: Main
- Dimensions: 14 x 5.6
Heating
- Heat Pump, Electric
Cooling
- Central Air
Appliances
- Included: Electric Oven, Refrigerator, Dishwasher
- Laundry: Laundry Room
Features
- Master Downstairs, Walk-in Closet(s), Vaulted Ceiling(s), Entrance Foyer, Mud Room, Bookcases, Kitchen Island, Pantry, Blinds/Shades, Gas Log, Walk-In Closet(s)
- Flooring: Laminate, Vinyl
- Doors: Storm Door(s)
- Basement: None
- Attic: Access Only
- Has fireplace: Yes
- Fireplace features: Gas Log
Interior area
- Total structure area: 2,045
- Total interior livable area: 2,045 sqft
Property
Parking
- Total spaces: 2
- Parking features: Asphalt
Features
- Levels: One
- Stories: 1
- Patio & porch: Deck, Porch, Screened
- Exterior features: Irrigation System, Gas Log, Storm Doors
- Fencing: None
Lot
- Size: 10,454 sqft
- Dimensions: 67 x 186 x 61 x 158
Details
- Parcel number: 00992199
- Zoning: Rs-1Cd
- Special conditions: Standard
Construction
Type & style
- Home type: SingleFamily
- Property subtype: Single Family Residence
Materials
- Brick Veneer
- Foundation: Crawl Space
- Roof: Composition
Condition
- New construction: No
- Year built: 1995
Utilities & green energy
- Sewer: Public Sewer
- Water: Public
- Utilities for property: Natural Gas Connected, Sewer Available, Water Available
Community & neighborhood
Security
- Security features: Fire Sprinkler System, Security System, Smoke Detector(s)
Location
- Region: Southern Pines
- Subdivision: Longleaf CC
HOA & financial
HOA
- Has HOA: Yes
- HOA fee: $576 monthly
- Amenities included: Maintenance Common Areas, Master Insure, Street Lights
- Association name: Longleaf Hunter Trai
Other
Other facts
- Listing agreement: Exclusive Right To Sell
- Listing terms: Cash,Conventional,FHA,VA Loan
Price history
| Date | Event | Price |
|---|---|---|
| 2/2/2023 | Sold | $375,000-3.8%$183/sqft |
Source: | ||
| 12/15/2022 | Pending sale | $390,000$191/sqft |
Source: | ||
| 11/28/2022 | Price change | $390,000-4.9%$191/sqft |
Source: | ||
| 10/31/2022 | Listed for sale | $410,000$200/sqft |
Source: | ||
Public tax history
| Year | Property taxes | Tax assessment |
|---|---|---|
| 2024 | $2,479 -3% | $388,890 |
| 2023 | $2,557 -7.1% | $388,890 +1.7% |
| 2022 | $2,752 -2.6% | $382,480 +28.6% |
Find assessor info on the county website
Neighborhood: 28387
Nearby schools
GreatSchools rating
- 7/10McDeeds Creek ElementaryGrades: K-5Distance: 2.2 mi
- 6/10Crain's Creek Middle SchoolGrades: 6-8Distance: 8.6 mi
- 5/10Pinecrest High SchoolGrades: 9-12Distance: 1.9 mi

Get pre-qualified for a loan
At Zillow Home Loans, we can pre-qualify you in as little as 5 minutes with no impact to your credit score.An equal housing lender. NMLS #10287.
Sell for more on Zillow
Get a free Zillow Showcase℠ listing and you could sell for .
$467,800
2% more+ $9,356
With Zillow Showcase(estimated)
$477,156