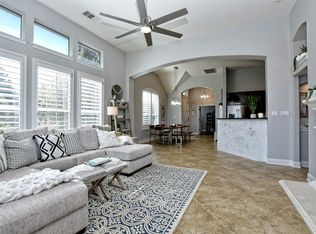Experience the perfect balance of style, comfort, and location in this beautifully appointed lock-and-leave freestanding condo in the heart of Lakeway! Nestled in an intimate community of just 30 hillside homes, this residence offers panoramic Hill Country views and easy access to all that the Bee Cave and Lakeway area has to offer. As you enter, the main level of the house includes 2 bedrooms, a full bathroom, a laundry room with a washer and dryer, a half bath, and entry to the two-car garage. Upstairs: a spacious living area, dining space, and gourmet kitchen with a refrigerator, all framed by near floor-to-ceiling windows. To the right of the kitchen, a large primary bedroom and bathroom with dual vanities, an over-sized shower and a walk-in closet. Premium finishes include an architectural iron-and-glass front door, tile flooring, white quartz countertops, open steel stair rails, remote-controlled blinds, and integrated step lighting. Large sliding glass doors open completely, connecting the indoor space to a private balcony with unobstructed views. Additional features include two additional reserved parking spaces, WiFi-enabled thermostats, surround sound, and stylish designer lighting. Conveniently located off 620 in the award winning Lake Travis ISD School District, just minutes from Baylor Scott and White Medical Center, HEB, Target, the Hill Country Galleria, Bee Cave Park, miles of hike and bike trails, and top-tier shopping, dining, and entertainment. Come see this well-maintained condo!
Condo for rent
$3,000/mo
201 Honey Creek Ct UNIT 1, Austin, TX 78738
3beds
1,911sqft
Price may not include required fees and charges.
Condo
Available Fri Aug 15 2025
Cats, dogs OK
Central air, ceiling fan
In unit laundry
4 Garage spaces parking
Central
What's special
Panoramic hill country viewsNear floor-to-ceiling windowsTile flooringLarge primary bedroomWhite quartz countertopsWalk-in closetGourmet kitchen
- 3 days
- on Zillow |
- -- |
- -- |
Travel times
Start saving for your dream home
Consider a first-time homebuyer savings account designed to grow your down payment with up to a 6% match & 4.15% APY.
Facts & features
Interior
Bedrooms & bathrooms
- Bedrooms: 3
- Bathrooms: 3
- Full bathrooms: 2
- 1/2 bathrooms: 1
Heating
- Central
Cooling
- Central Air, Ceiling Fan
Appliances
- Included: Dishwasher, Dryer, Microwave, Oven, Refrigerator, Washer
- Laundry: In Unit, Laundry Room
Features
- Breakfast Bar, Ceiling Fan(s), Chandelier, Double Vanity, Granite Counters, High Ceilings, High Speed Internet, Kitchen Island, Open Floorplan, Pantry, Recessed Lighting, Sound System, Storage, Walk In Closet, Walk-In Closet(s)
- Flooring: Carpet, Tile
Interior area
- Total interior livable area: 1,911 sqft
Property
Parking
- Total spaces: 4
- Parking features: Assigned, Garage, Covered
- Has garage: Yes
- Details: Contact manager
Features
- Stories: 2
- Exterior features: Contact manager
Details
- Parcel number: 911757
Construction
Type & style
- Home type: Condo
- Property subtype: Condo
Materials
- Roof: Tile
Condition
- Year built: 2018
Building
Management
- Pets allowed: Yes
Community & HOA
Location
- Region: Austin
Financial & listing details
- Lease term: 12 Months
Price history
| Date | Event | Price |
|---|---|---|
| 6/27/2025 | Listed for rent | $3,000$2/sqft |
Source: Unlock MLS #1407731 | ||
| 7/8/2024 | Listing removed | -- |
Source: Unlock MLS #7201963 | ||
| 6/17/2024 | Price change | $3,000-9.1%$2/sqft |
Source: Unlock MLS #7201963 | ||
| 6/6/2024 | Price change | $3,300-5.7%$2/sqft |
Source: Unlock MLS #7201963 | ||
| 6/1/2024 | Listed for rent | $3,500$2/sqft |
Source: Unlock MLS #7201963 | ||
![[object Object]](https://photos.zillowstatic.com/fp/c5db315c0bc4ef6dba8f8a6cf8141dbd-p_i.jpg)
