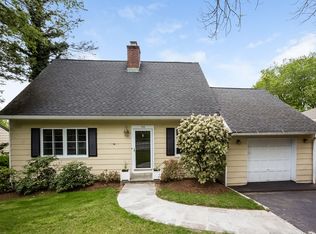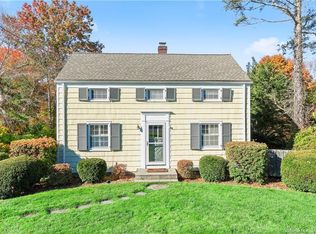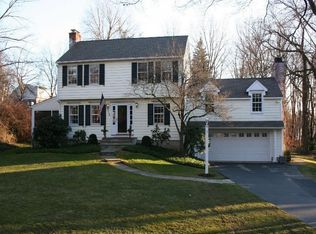Not your typical Ranch - deceiving from the street, this home welcomes you with open arms as you walk through the door. Its open floor plan, Chef's kitchen with Sub Zero 'Titan' Fridge and 48" Dynasty 6 burner/double oven Range, beautiful new bathrooms, two fireplaces and finished 'extended family' lower level will surprise and please even the more finicky buyer. Two bedrooms, a gorgeous new bath, large family room and living rooms, dining room, fabulous kitchen and two fireplaces complete the main floor. Step downstairs and find the third bedroom with an en suite brand new and gorgeous bath, a large family room, sunroom and a partial kitchen perfect for visiting family or growing offspring. Laundry and huge storage area with tile flooring, Tankless on demand water heater and cedar closet, too. Walk to Noroton train station, shopping centers, Gyms, great new area restaurants, and enjoy Darien's fabulous amenities; Weed Beach with tennis and paddle courts, the local YMCA, and even more wonderful restaurants and boutiques in the downtown area. Commuter's dream - 50 minutes to NYC. BRAND NEW 1000 Gallon Septic complete this great home. Floor plan measures total living space at 2100.
This property is off market, which means it's not currently listed for sale or rent on Zillow. This may be different from what's available on other websites or public sources.



