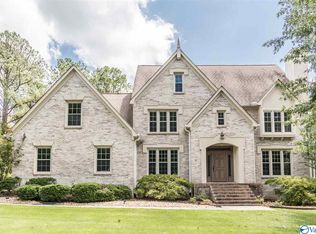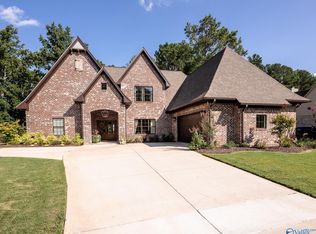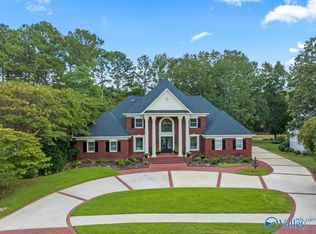Beautiful 4 bedroom 3 1/2 bath home located on the 17th fairway at Cherokee Ridge Country Club. This spacious home features a large kitchen with a center island, double ovens, and separate breakfast area. The lovely great room has vaulted ceilings and a gas fireplace. You will find hardwood floors throughout the main level. Gorgeous views of the course can be enjoyed from the kitchen, great room, master bedroom, and elegant covered back porch with patio.
This property is off market, which means it's not currently listed for sale or rent on Zillow. This may be different from what's available on other websites or public sources.



