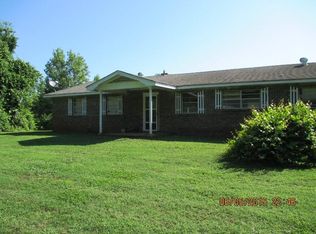Large spacious double wide mobile home, move in ready. Fresh paint, new dishwasher, laminate flooring throughout except the wet areas. Huge living room and dining room and it also has a large den. The split floor plan boast a large master bedroom with a huge walk in closet and large master bathroom. The home is cement block under pinned and sets on almost 1 acre of land that feels much larger.
This property is off market, which means it's not currently listed for sale or rent on Zillow. This may be different from what's available on other websites or public sources.
