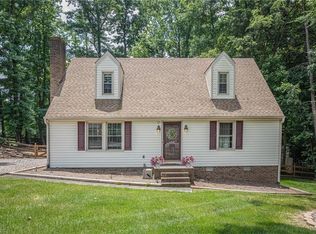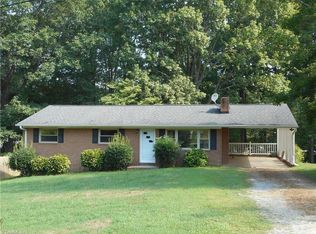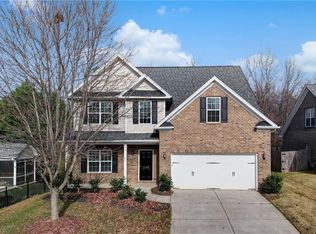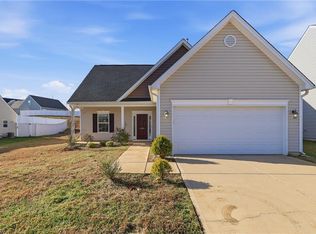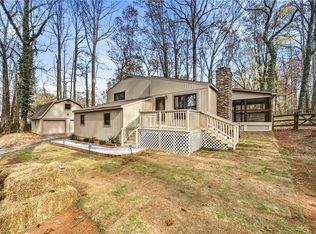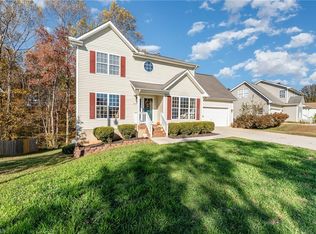Welcome to this beautifully maintained, nearly new home built in 2023, offering modern design and flexible living spaces. Enjoy high, smooth ceilings and a bright kitchen featuring a classic subway tile backsplash, ample cabinet space, and an eat-in dining area. A main-level bedroom is conveniently located near a full bath just off the living room. Upstairs, the loft provides great additional living space. Spacious bedrooms and a nice deck overlooking the backyard complete this inviting home—perfect for relaxing or entertaining.
For sale
$330,000
201 Hendrix Dr, Kernersville, NC 27284
4beds
1,748sqft
Est.:
Stick/Site Built, Residential, Single Family Residence
Built in 2023
0.37 Acres Lot
$326,900 Zestimate®
$--/sqft
$-- HOA
What's special
High smooth ceilingsSpacious bedroomsMain-level bedroomBright kitchenAmple cabinet spaceEat-in dining areaClassic subway tile backsplash
- 9 days |
- 762 |
- 21 |
Zillow last checked: 8 hours ago
Listing updated: December 15, 2025 at 02:09pm
Listed by:
Paul Anagnostopoulos 336-963-3684,
Keller Williams Realty
Source: Triad MLS,MLS#: 1204556 Originating MLS: Winston-Salem
Originating MLS: Winston-Salem
Tour with a local agent
Facts & features
Interior
Bedrooms & bathrooms
- Bedrooms: 4
- Bathrooms: 3
- Full bathrooms: 3
- Main level bathrooms: 1
Primary bedroom
- Level: Upper
- Dimensions: 14.5 x 11.17
Bedroom 2
- Level: Upper
- Dimensions: 12 x 11.58
Bedroom 3
- Level: Upper
- Dimensions: 11.92 x 11.75
Bedroom 4
- Level: Main
- Dimensions: 13.42 x 11.58
Den
- Level: Main
- Dimensions: 16.08 x 15.25
Kitchen
- Level: Main
- Dimensions: 15.58 x 12
Living room
- Level: Main
- Dimensions: 11.33 x 11.17
Loft
- Level: Upper
- Dimensions: 12.5 x 10.92
Heating
- Forced Air, Electric
Cooling
- Central Air
Appliances
- Included: Microwave, Dishwasher, Free-Standing Range, Electric Water Heater
Features
- Basement: Crawl Space
- Has fireplace: No
Interior area
- Total structure area: 1,748
- Total interior livable area: 1,748 sqft
- Finished area above ground: 1,748
Property
Parking
- Parking features: Driveway
- Has uncovered spaces: Yes
Features
- Levels: Two
- Stories: 2
- Patio & porch: Porch
- Pool features: None
Lot
- Size: 0.37 Acres
Details
- Parcel number: 6875988806
- Zoning: RS12
- Special conditions: Owner Sale
Construction
Type & style
- Home type: SingleFamily
- Property subtype: Stick/Site Built, Residential, Single Family Residence
Materials
- Vinyl Siding
Condition
- Year built: 2023
Utilities & green energy
- Sewer: Public Sewer
- Water: Public
Community & HOA
HOA
- Has HOA: No
Location
- Region: Kernersville
Financial & listing details
- Tax assessed value: $268,400
- Annual tax amount: $2,904
- Date on market: 12/15/2025
- Listing agreement: Exclusive Right To Sell
Estimated market value
$326,900
$311,000 - $343,000
$1,978/mo
Price history
Price history
| Date | Event | Price |
|---|---|---|
| 12/15/2025 | Listed for sale | $330,000+6.5% |
Source: | ||
| 7/27/2023 | Sold | $310,000-5.8% |
Source: | ||
| 6/12/2023 | Pending sale | $329,000 |
Source: | ||
| 6/5/2023 | Price change | $329,000-0.3% |
Source: | ||
| 5/27/2023 | Listed for sale | $330,000+1275% |
Source: | ||
Public tax history
Public tax history
| Year | Property taxes | Tax assessment |
|---|---|---|
| 2025 | -- | $268,400 +55.1% |
| 2024 | $2,285 +580.5% | $173,000 +815.3% |
| 2023 | $336 +3.2% | $18,900 |
Find assessor info on the county website
BuyAbility℠ payment
Est. payment
$1,897/mo
Principal & interest
$1580
Property taxes
$201
Home insurance
$116
Climate risks
Neighborhood: 27284
Nearby schools
GreatSchools rating
- 4/10Caleb's Creek ElementaryGrades: PK-5Distance: 1.9 mi
- 1/10Southeast MiddleGrades: 6-8Distance: 1.7 mi
- 1/10R B Glenn HighGrades: 9-12Distance: 3.1 mi
Schools provided by the listing agent
- Elementary: Caleb Creek
- Middle: Southeast
- High: Glenn
Source: Triad MLS. This data may not be complete. We recommend contacting the local school district to confirm school assignments for this home.
- Loading
- Loading
