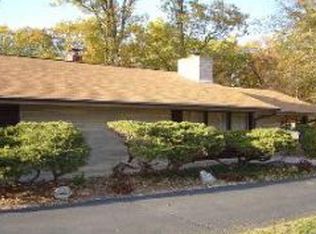NEARLY 2600 SQUARE FEET OF LIVING SPACE!!! YOU READ THAT RIGHT! THIS 3 BEDROOM, 2 BATHROOM LIMESTONE RANCH HOME FEATURES A TON OF LIVING SPACE AND VERY UNIQUE LAYOUT! LARGE LIVING ROOM AND FAMILY ROOMS BOTH HAVE BEAUTIFUL LIMESTONE FIREPLACES THAT WORK VERY WELL. ENJOY THE CUSTOM KITCHEN WITH CERAMIC TILE THROUGHOUT. MUD ROOM ENTRANCE OFF OF KITCHEN ALLOWS FOR EASY ACCESS INTO THE HOME. PRIVATE AND SPACIOUS MAIN BEDROOM AND LARGE MASTER BATHROOM WITH WALK-IN CLOSETS. 2ND FULL BATHROOM IS CONVENIENTLY LOCATED IN THE HOME FOR GUESTS AND SETS ADJACENT TO BEDROOMS 2 AND 3. THERE ARE MULTIPLE EXITS OFF THE REAR OF THE HOME TO THE BACK PATIO AND PERGOLA AREAS OF THE HOME WHICH ARE PERFECT FOR ENTERTAINING. LOOP AROUND ASPHALT DRIVEWAY ALLOWS FOR EASY INGRESS AND EGRESS OF THE PROPERTY. HSA HOME WARRANTY AND ALL APPLIANCES ARE INCLUDED WITH THE HOME.
This property is off market, which means it's not currently listed for sale or rent on Zillow. This may be different from what's available on other websites or public sources.

