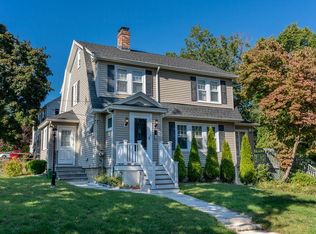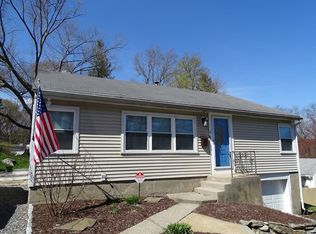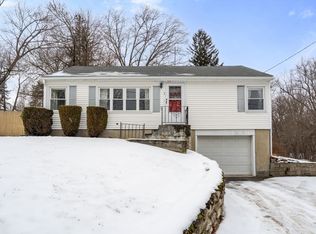This mid-century charmer features over 2500 sqft of elegant space, nestled on oversized lot with park-like yard. Move-in ready with many ???big updates??? already complete. Freshly painted eat-in kitchen with new flr & SS fridge. Formal DR features custom built-ins & ample space for large gatherings. Step down into fabulous sunken family rm where sunlight streams through large bay window. Formal LR features new carpet, fireplace, custom shelving. Private office conveniently located off foyer, half bath & cheery sun porch complete 1st flr. Upstairs is large master BR with 2 closets, 2 other BRs & 2 full bathrooms. LL features walkout bonus rm with plumbing & separate entrance ready to be remodeled into additional living space! Updates include energy efficient Buderus boiler, vinyl siding. Experience best of both worlds: oversized lot combines 3 parcels into one amazing backyard retreat just minutes from I290, groceries, amenities. NOW is your time to become part of Worcester's Renaissance.
This property is off market, which means it's not currently listed for sale or rent on Zillow. This may be different from what's available on other websites or public sources.


