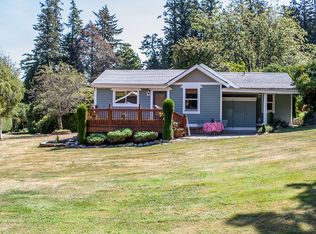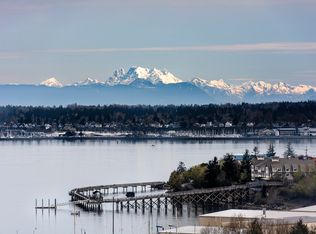Luxury, privacy & view...just what you'd expect in Edgemoor. Enjoy the size & expanse of both the home & beautifully landscaped yard. Take advantage of being able to walk to Fairhaven, shops & restaurants or sit on the large deck to take in the boating activity on the bay. Master suite feels like a retreat with fireplace, walk-in-closet & takes full advantage of the view. Sitting between Hawthorne & Middlefield in the sought after neighborhood. This is a place you'll be proud to call home!
This property is off market, which means it's not currently listed for sale or rent on Zillow. This may be different from what's available on other websites or public sources.

