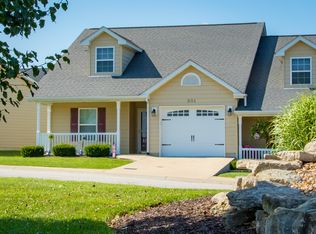Closed
Listing Provided by:
Bob L Roskowske 314-550-6615,
Gateway Real Estate
Bought with: American Realty Group
Price Unknown
201 Hawk Nest Ct, Union, MO 63084
2beds
1,187sqft
Condominium
Built in 2007
-- sqft lot
$197,900 Zestimate®
$--/sqft
$1,241 Estimated rent
Home value
$197,900
Estimated sales range
Not available
$1,241/mo
Zestimate® history
Loading...
Owner options
Explore your selling options
What's special
Discover this delightful end unit, 2-bedroom, 2-bathroom condo in a vibrant 55+ community. Features include a spacious primary bedroom with a walk-in closet, a primary bathroom with a walk-in shower, main-floor laundry, and an attached 1-car garage. The condo is handicap accessible and includes a covered, screened-in rear porch for relaxing evenings. It is perfect for comfortable living and easy maintenance. Don't miss out on this fantastic opportunity!
Zillow last checked: 8 hours ago
Listing updated: September 25, 2025 at 01:05pm
Listing Provided by:
Bob L Roskowske 314-550-6615,
Gateway Real Estate
Bought with:
Joseph P LoPiccolo, 2005026477
American Realty Group
Source: MARIS,MLS#: 25043759 Originating MLS: Southern Gateway Association of REALTORS
Originating MLS: Southern Gateway Association of REALTORS
Facts & features
Interior
Bedrooms & bathrooms
- Bedrooms: 2
- Bathrooms: 2
- Full bathrooms: 2
- Main level bathrooms: 2
- Main level bedrooms: 2
Primary bedroom
- Level: Main
- Area: 128.76
- Dimensions: 11.1x11.6
Bedroom
- Level: Main
- Area: 105.68
- Dimensions: 11.6x9.11
Dining room
- Level: Main
- Area: 160
- Dimensions: 16x10
Kitchen
- Level: Main
- Area: 91
- Dimensions: 10x9.1
Laundry
- Level: Main
- Area: 65.52
- Dimensions: 11.7x5.6
Living room
- Level: Main
- Area: 176
- Dimensions: 16x11
Heating
- Electric, Forced Air
Cooling
- Central Air, Electric
Appliances
- Included: Dishwasher, Electric Range, Refrigerator, Water Heater
- Laundry: Electric Dryer Hookup, Laundry Room, In Unit, Washer Hookup
Features
- Dining/Living Room Combo, Open Floorplan, Pantry, Shower, Soaking Tub, Walk-In Closet(s)
- Flooring: Carpet, Simulated Wood, Vinyl
- Doors: Pocket Door(s), Sliding Doors
- Basement: None
- Has fireplace: No
- Fireplace features: None
Interior area
- Total interior livable area: 1,187 sqft
- Finished area above ground: 1,187
Property
Parking
- Total spaces: 1
- Parking features: Additional Parking, Garage, Garage Door Opener, Garage Faces Front, Private, Storage
- Attached garage spaces: 1
Features
- Levels: One
- Patio & porch: Covered, Patio, Screened
- Fencing: None
Lot
- Size: 4,356 sqft
- Features: Landscaped
Details
- Additional structures: None
- Parcel number: 1893110016003301
- Special conditions: Listing As Is
Construction
Type & style
- Home type: Condo
- Architectural style: Ranch,Traditional
- Property subtype: Condominium
Materials
- Vinyl Siding
- Foundation: Slab
- Roof: Asphalt,Shingle
Condition
- Year built: 2007
Utilities & green energy
- Sewer: Public Sewer
- Water: Public
- Utilities for property: Cable Available, Electricity Available
Community & neighborhood
Location
- Region: Union
- Subdivision: Grayhawk Village
HOA & financial
HOA
- Has HOA: No
- HOA fee: $330 monthly
- Services included: Clubhouse, Insurance, Maintenance Grounds, Exterior Maintenance
Other
Other facts
- Listing terms: Cash,Conventional
- Road surface type: Concrete
Price history
| Date | Event | Price |
|---|---|---|
| 9/25/2025 | Sold | -- |
Source: | ||
| 8/27/2025 | Pending sale | $195,000$164/sqft |
Source: | ||
| 8/17/2025 | Price change | $195,000-2.5%$164/sqft |
Source: | ||
| 7/21/2025 | Price change | $199,900-2.5%$168/sqft |
Source: | ||
| 6/29/2025 | Listed for sale | $205,000+47%$173/sqft |
Source: | ||
Public tax history
| Year | Property taxes | Tax assessment |
|---|---|---|
| 2024 | $1,438 +0.2% | $23,858 |
| 2023 | $1,435 -0.1% | $23,858 +0.3% |
| 2022 | $1,437 -0.2% | $23,788 |
Find assessor info on the county website
Neighborhood: 63084
Nearby schools
GreatSchools rating
- 7/10Central Elementary SchoolGrades: PK-5Distance: 3.1 mi
- 9/10Union Middle SchoolGrades: 6-8Distance: 3.5 mi
- 5/10Union High SchoolGrades: 9-12Distance: 4.2 mi
Schools provided by the listing agent
- Elementary: Central Elem.
- Middle: Union Middle
- High: Union High
Source: MARIS. This data may not be complete. We recommend contacting the local school district to confirm school assignments for this home.
