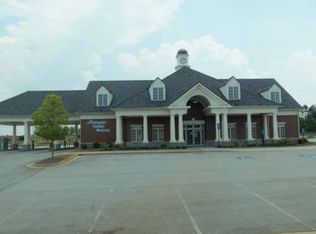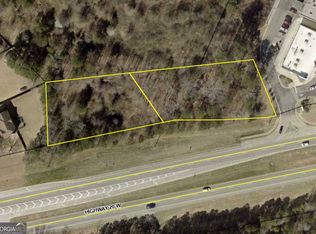Closed
$629,980
201 Haverling Pass, Hampton, GA 30228
5beds
4,008sqft
Single Family Residence
Built in 2024
0.41 Acres Lot
$623,900 Zestimate®
$157/sqft
$2,981 Estimated rent
Home value
$623,900
$562,000 - $693,000
$2,981/mo
Zestimate® history
Loading...
Owner options
Explore your selling options
What's special
Introducing the elegant Clarity floor plan on Lot 25, situated in the Cambria at Traditions community in Hampton, GA. This thoughtfully designed home features 5 bedrooms, 4 bathrooms, and a versatile loft area. On the main floor, you'll find a spacious guest suite or study, offering flexibility and convenience. The open kitchen is a chef's dream, with quartz countertops, a central island, a farmhouse sink, stainless steel appliances, and a stylish tile backsplash. The beautiful owner's suite includes a separate sitting area, a massive walk-in closet, and a luxurious spa bath with dual vanities. Upstairs, the open loft area is perfect for family gatherings, and three generously sized secondary bedrooms share a Jack and Jill bath. Please note that this home is currently under construction, with the completion date to be announced. The images provided are stock photos and may not represent the actual home. Explore the Clarity floor plan and envision your future in this exceptional residence at Cambria at Traditions.
Zillow last checked: 8 hours ago
Listing updated: July 11, 2025 at 01:01pm
Listed by:
Bridget Garnett 770-639-4039,
DRB Group Georgia LLC
Bought with:
Aliyah Walker, 397275
Provision Realty Inc.
Source: GAMLS,MLS#: 10382068
Facts & features
Interior
Bedrooms & bathrooms
- Bedrooms: 5
- Bathrooms: 4
- Full bathrooms: 4
- Main level bathrooms: 1
- Main level bedrooms: 1
Kitchen
- Features: Breakfast Area, Breakfast Room, Pantry
Heating
- Central, Forced Air, Natural Gas
Cooling
- Ceiling Fan(s), Central Air, Zoned
Appliances
- Included: Dishwasher, Disposal, Double Oven, Electric Water Heater, Microwave
- Laundry: Upper Level
Features
- Double Vanity, High Ceilings, Split Bedroom Plan, Tray Ceiling(s), Vaulted Ceiling(s), Walk-In Closet(s)
- Flooring: Carpet, Tile, Vinyl
- Windows: Double Pane Windows
- Basement: None
- Number of fireplaces: 1
- Fireplace features: Family Room
- Common walls with other units/homes: 2+ Common Walls
Interior area
- Total structure area: 4,008
- Total interior livable area: 4,008 sqft
- Finished area above ground: 4,008
- Finished area below ground: 0
Property
Parking
- Total spaces: 3
- Parking features: Attached, Garage Door Opener
- Has attached garage: Yes
Features
- Levels: Two
- Stories: 2
- Patio & porch: Patio
- Exterior features: Other
- Waterfront features: No Dock Or Boathouse
- Body of water: None
Lot
- Size: 0.41 Acres
- Features: Level
Details
- Parcel number: 0.0
Construction
Type & style
- Home type: SingleFamily
- Architectural style: Brick Front,Traditional
- Property subtype: Single Family Residence
- Attached to another structure: Yes
Materials
- Concrete
- Foundation: Slab
- Roof: Composition
Condition
- New Construction
- New construction: Yes
- Year built: 2024
Utilities & green energy
- Sewer: Public Sewer
- Water: Public
- Utilities for property: Underground Utilities
Green energy
- Energy efficient items: Insulation, Thermostat
Community & neighborhood
Security
- Security features: Smoke Detector(s)
Community
- Community features: Sidewalks, Street Lights
Location
- Region: Hampton
- Subdivision: Cambria at Traditions
HOA & financial
HOA
- Has HOA: Yes
- HOA fee: $320 annually
- Services included: Other
Other
Other facts
- Listing agreement: Exclusive Agency
Price history
| Date | Event | Price |
|---|---|---|
| 6/29/2025 | Sold | $629,980+0.2%$157/sqft |
Source: | ||
| 12/19/2024 | Pending sale | $628,710$157/sqft |
Source: | ||
| 12/9/2024 | Price change | $628,710-0.1%$157/sqft |
Source: | ||
| 9/28/2024 | Price change | $629,460-0.6%$157/sqft |
Source: | ||
| 9/21/2024 | Price change | $633,210+0.6%$158/sqft |
Source: | ||
Public tax history
Tax history is unavailable.
Neighborhood: 30228
Nearby schools
GreatSchools rating
- 3/10Luella Elementary SchoolGrades: PK-5Distance: 2.3 mi
- 4/10Luella Middle SchoolGrades: 6-8Distance: 2.7 mi
- 4/10Luella High SchoolGrades: 9-12Distance: 2.5 mi
Schools provided by the listing agent
- Elementary: Dutchtown
- Middle: Dutchtown
- High: Dutchtown
Source: GAMLS. This data may not be complete. We recommend contacting the local school district to confirm school assignments for this home.
Get a cash offer in 3 minutes
Find out how much your home could sell for in as little as 3 minutes with a no-obligation cash offer.
Estimated market value$623,900
Get a cash offer in 3 minutes
Find out how much your home could sell for in as little as 3 minutes with a no-obligation cash offer.
Estimated market value
$623,900

