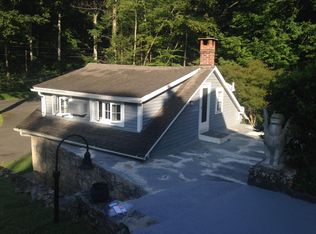Sold for $589,000
$589,000
201 Hattertown Road, Monroe, CT 06468
3beds
2,464sqft
Single Family Residence
Built in 2002
2 Acres Lot
$697,200 Zestimate®
$239/sqft
$4,256 Estimated rent
Home value
$697,200
$662,000 - $732,000
$4,256/mo
Zestimate® history
Loading...
Owner options
Explore your selling options
What's special
Picturesque 3/4BR 2.5BA Colonial built in 2002 offering 2,464 sq ft on beautiful 2 acres. Eat-in kitchen with island, dining area, pantry, double wall ovens, new disposal, lots of counters and cabinets. Plus, sliders to a great entertaining deck (12' x 20') for you to enjoy, be it a quiet oasis, or throw a fabulous bbq while overlooking the amazing wooded surroundings. Living room with gas fireplace, formal dining room with tray ceiling and half bath complete the main level. Upstairs you'll find the primary bedroom with walk-in closet with shelving, and full bath with jetted tub, 2/3 additional bedrooms, hallway bath and laundry. The unfinished walkout lower level with high ceilings offers potential additional living space. Convenient location. Enjoy Rails to Trails walking & bike riding trails, Wolfe Park with its pool, picnic area, pond, playground, ball fields, tennis/pickle ball courts & trails that link to Great Hollow Lake as well as convenient shopping/highway access all within minutes. Aquarium and swing set stay. Gas fireplace needs propane tank. Aquarium, swing set, fireplace and microwave sold as-is. Borders the Easton Water Co property. Seller can accommodate a fast close.
Zillow last checked: 8 hours ago
Listing updated: February 23, 2024 at 09:02pm
Listed by:
Kim Gifford 203-770-6038,
Coldwell Banker Realty 203-790-9500
Bought with:
Kris Kling, RES.0803084
Around Town Real Estate LLC
Source: Smart MLS,MLS#: 170617368
Facts & features
Interior
Bedrooms & bathrooms
- Bedrooms: 3
- Bathrooms: 3
- Full bathrooms: 2
- 1/2 bathrooms: 1
Primary bedroom
- Features: Ceiling Fan(s), Full Bath, Whirlpool Tub, Walk-In Closet(s), Hardwood Floor
- Level: Upper
- Area: 294 Square Feet
- Dimensions: 14 x 21
Bedroom
- Features: Ceiling Fan(s), Wall/Wall Carpet
- Level: Upper
- Area: 195 Square Feet
- Dimensions: 15 x 13
Bedroom
- Features: Ceiling Fan(s), Wall/Wall Carpet
- Level: Upper
- Area: 120 Square Feet
- Dimensions: 10 x 12
Bathroom
- Level: Main
Bathroom
- Level: Upper
Den
- Features: Ceiling Fan(s), Wall/Wall Carpet
- Level: Upper
- Area: 81 Square Feet
- Dimensions: 9 x 9
Dining room
- Features: Vaulted Ceiling(s), Hardwood Floor
- Level: Main
- Area: 195 Square Feet
- Dimensions: 13 x 15
Kitchen
- Features: Ceiling Fan(s), Kitchen Island, Pantry, Sliders, Vinyl Floor
- Level: Main
- Area: 252 Square Feet
- Dimensions: 12 x 21
Living room
- Features: Gas Log Fireplace, French Doors, Hardwood Floor
- Level: Main
- Area: 364 Square Feet
- Dimensions: 14 x 26
Heating
- Forced Air, Zoned, Oil
Cooling
- Central Air
Appliances
- Included: Cooktop, Oven, Microwave, Refrigerator, Dishwasher, Disposal, Washer, Dryer, Water Heater
- Laundry: Upper Level
Features
- Open Floorplan, Entrance Foyer
- Basement: Full,Unfinished,Interior Entry,Walk-Out Access,Storage Space
- Attic: Pull Down Stairs,Storage
- Number of fireplaces: 1
Interior area
- Total structure area: 2,464
- Total interior livable area: 2,464 sqft
- Finished area above ground: 2,464
Property
Parking
- Total spaces: 2
- Parking features: Attached, Paved, Private
- Attached garage spaces: 2
- Has uncovered spaces: Yes
Features
- Patio & porch: Deck
- Exterior features: Garden, Rain Gutters, Sidewalk
Lot
- Size: 2 Acres
- Features: Level, Few Trees
Details
- Parcel number: 174899
- Zoning: RF2
Construction
Type & style
- Home type: SingleFamily
- Architectural style: Colonial
- Property subtype: Single Family Residence
Materials
- Vinyl Siding
- Foundation: Concrete Perimeter
- Roof: Asphalt
Condition
- New construction: No
- Year built: 2002
Utilities & green energy
- Sewer: Septic Tank
- Water: Well
- Utilities for property: Cable Available
Community & neighborhood
Security
- Security features: Security System
Community
- Community features: Basketball Court, Health Club, Lake, Library, Park, Playground, Pool, Tennis Court(s)
Location
- Region: Monroe
- Subdivision: Upper Stepney
Price history
| Date | Event | Price |
|---|---|---|
| 2/23/2024 | Sold | $589,000$239/sqft |
Source: | ||
| 2/11/2024 | Pending sale | $589,000$239/sqft |
Source: | ||
| 1/6/2024 | Listed for sale | $589,000+64.1%$239/sqft |
Source: | ||
| 9/12/2019 | Sold | $359,000-2.7%$146/sqft |
Source: | ||
| 7/12/2019 | Pending sale | $369,000$150/sqft |
Source: William Pitt Sotheby's International Realty #170168254 Report a problem | ||
Public tax history
| Year | Property taxes | Tax assessment |
|---|---|---|
| 2025 | $12,073 +4.2% | $421,100 +39.2% |
| 2024 | $11,581 +1.9% | $302,600 |
| 2023 | $11,363 +1.9% | $302,600 |
Find assessor info on the county website
Neighborhood: Stepney
Nearby schools
GreatSchools rating
- 8/10Stepney Elementary SchoolGrades: K-5Distance: 1.6 mi
- 7/10Jockey Hollow SchoolGrades: 6-8Distance: 2.8 mi
- 9/10Masuk High SchoolGrades: 9-12Distance: 4.8 mi
Schools provided by the listing agent
- Elementary: Stepney
- High: Masuk
Source: Smart MLS. This data may not be complete. We recommend contacting the local school district to confirm school assignments for this home.
Get pre-qualified for a loan
At Zillow Home Loans, we can pre-qualify you in as little as 5 minutes with no impact to your credit score.An equal housing lender. NMLS #10287.
Sell with ease on Zillow
Get a Zillow Showcase℠ listing at no additional cost and you could sell for —faster.
$697,200
2% more+$13,944
With Zillow Showcase(estimated)$711,144
