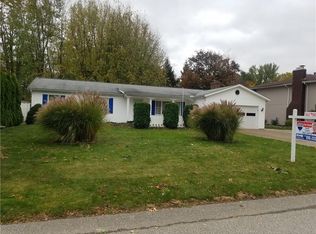Move-in-ready tri-level single family home. The lower level with an attached garage has a newly carpeted office and family room with a wood burning fireplace and a full bath. The living room on the second level has a gas fireplace and a cathedral ceiling which extends to the upper level. The upper level consists of a kitchen, breakfast nook and dining room which all overlook the living room. Also located on the upper level are the primary bedroom with bath, two additional bedrooms and a third full bath. A large deck overlooks a big back yard. There is a storage shed in the backyard.
This property is off market, which means it's not currently listed for sale or rent on Zillow. This may be different from what's available on other websites or public sources.

