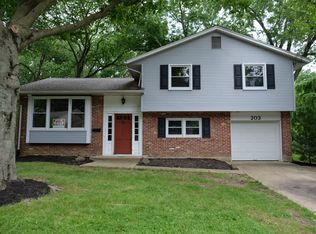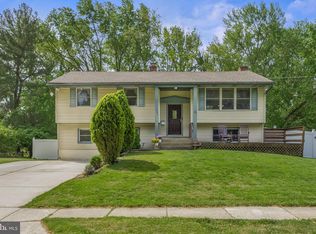Sold for $565,201
$565,201
201 Hamilton Rd, Marlton, NJ 08053
4beds
2,742sqft
Single Family Residence
Built in 1966
0.33 Acres Lot
$589,400 Zestimate®
$206/sqft
$3,620 Estimated rent
Home value
$589,400
$536,000 - $648,000
$3,620/mo
Zestimate® history
Loading...
Owner options
Explore your selling options
What's special
** BEST & FINAL OFFERS DUE BY 11:59 pm / SUNDAY - APRIL 13th *** Do not throw away your shot! Welcome to 201 Hamilton, a Woodstream stunner on a picturesque corner lot. A generous front grassy yard sets a delightful tone. Quintessential brick, shingle-style siding, and a classic color & materials palette showcase pride in ownership. You'll step n through a covered front porch and into a lovely foyer - take it all in! To the right, a large formal living room at the front of the home is bathed in natural light, with beautiful hardwoods and wood shutters adding character. You'll love this open, versatile space... whether you're hosting large gatherings or simply enjoying quiet relaxation, this beautiful spot feels "just right". Through the doorway, an illuminated dining room features modern lighting, pretty shadowbox wainscoting, and a tri-fold window looking out on the back yard. There's no wrong way to use this beautiful space - special meals, everyday dining, or rethink it entirely! Next up, the kitchen! Solid wood cabinetry, stainless steel appliances, a brick backsplash, and a colorful accent island yield a classic aesthetic. Cabinets could be easily painted if you choose. Additional storage and workspace can be found surrounding the fridge, and a half-wall with countertop makes for easy service or dine-in. The flow between the kitchen and family room is phenomenal - just two easy steps down into the "heart of the home". A beautiful brick fireplace provides a delightful focal point year round, and the built-in storage keeps things neat and tidy every day. French doors lead to a 4 season room addition - open the doors for maximum flow! The addition provides a chance away from the main living space to take in the beauty of the grounds through panoramic windows. Use this as your sanctuary, your reading nook, or an indoor/outdoor dining space. Rounding out the main level, an updated powder room plus access to the 1 car garage + finished basement. Upstairs, 4 beautiful bedrooms await! You'll love the beautifully refinished hardwoods. The primary bedroom is large and lovely, with a dark accent wall and modern ceiling fan. The additional 3 bedrooms are charming and bright, with wall-to-wall carpeting (over hardwoods) and lots of nice touches throughout. A main hall bath was redone in nice white tones, with a bath + shower combo and updated fixtures. On to the finished basement - this space can serve as a playroom, rec space, additional living area, home gym, or whatever else you happen to need! Neutral carpeting & tones plus lots of lighting elevate the space. And the unfinished area houses utilities, laundry and lots of storage. Outside, find your way to a wonderland of a back yard! With twinkling string lights over the patio & hardscaping, you'll be imagining treasured times in your very own private space. Make memories out here surrounded by such beauty! The patio is just the beginning - so much yard space in the back in addition to the side & front. While the yard is fully fenced, the topography allows visibility into the green space behind the home. This township-owned land is preserved, and offers a connection with nature and serenity right from home. Just 2 blocks from a beloved elementary school, and sends to fabulous public schools. This special location really has it all. Super easy access to Routes 70 & 73, minutes to 295 & NJ Turnpike. Major shopping destinations (including The Promenade and big box retailers) in all directions. Close to malls, movie theaters, Whole Foods and other suburban amenities. Swim clubs, golf, gyms/spas, and other active lifestyle destinations are nearby. This house will surely be non-stop on your mind... write your way in :)
Zillow last checked: 8 hours ago
Listing updated: June 25, 2025 at 05:02pm
Listed by:
Eliza Babcock 856-296-0530,
Keller Williams Realty - Cherry Hill
Bought with:
Kathleen Larkey, 9234201
Long & Foster Real Estate, Inc.
Source: Bright MLS,MLS#: NJBL2083662
Facts & features
Interior
Bedrooms & bathrooms
- Bedrooms: 4
- Bathrooms: 2
- Full bathrooms: 1
- 1/2 bathrooms: 1
- Main level bathrooms: 1
Primary bedroom
- Level: Upper
- Area: 221 Square Feet
- Dimensions: 17 x 13
Bedroom 2
- Level: Upper
- Area: 154 Square Feet
- Dimensions: 14 x 11
Bedroom 3
- Level: Upper
- Area: 110 Square Feet
- Dimensions: 11 x 10
Bedroom 4
- Level: Upper
- Area: 110 Square Feet
- Dimensions: 11 x 10
Basement
- Level: Lower
Dining room
- Level: Main
- Area: 154 Square Feet
- Dimensions: 14 x 11
Family room
- Level: Main
- Area: 210 Square Feet
- Dimensions: 15 x 14
Kitchen
- Features: Kitchen - Gas Cooking
- Level: Main
- Area: 180 Square Feet
- Dimensions: 15 x 12
Living room
- Level: Main
- Area: 280 Square Feet
- Dimensions: 20 x 14
Other
- Level: Main
- Area: 180 Square Feet
- Dimensions: 15 x 12
Heating
- Forced Air, Natural Gas Available
Cooling
- Central Air, Electric
Appliances
- Included: Microwave, Dishwasher, Disposal, Cooktop, Oven, Refrigerator, Stainless Steel Appliance(s), Washer, Water Heater, Gas Water Heater
- Laundry: Lower Level
Features
- Built-in Features, Ceiling Fan(s), Chair Railings, Crown Molding, Family Room Off Kitchen, Formal/Separate Dining Room, Eat-in Kitchen, Kitchen Island, Wainscotting, Dry Wall
- Flooring: Ceramic Tile, Hardwood, Carpet, Wood
- Doors: Six Panel, French Doors
- Windows: Replacement, Window Treatments
- Basement: Finished
- Number of fireplaces: 1
- Fireplace features: Brick, Wood Burning
Interior area
- Total structure area: 2,742
- Total interior livable area: 2,742 sqft
- Finished area above ground: 1,842
- Finished area below ground: 900
Property
Parking
- Total spaces: 3
- Parking features: Garage Faces Front, Garage Door Opener, Inside Entrance, Oversized, Concrete, Driveway, Attached
- Attached garage spaces: 1
- Uncovered spaces: 2
Accessibility
- Accessibility features: None
Features
- Levels: Two
- Stories: 2
- Patio & porch: Porch, Patio
- Exterior features: Sidewalks, Street Lights
- Pool features: None
- Has spa: Yes
- Spa features: Hot Tub
- Fencing: Full
- Has view: Yes
- View description: Garden
Lot
- Size: 0.33 Acres
- Features: Front Yard, Landscaped, Rear Yard, SideYard(s), Corner Lot/Unit
Details
- Additional structures: Above Grade, Below Grade
- Parcel number: 1300003 1300003
- Zoning: MD
- Special conditions: Standard
Construction
Type & style
- Home type: SingleFamily
- Architectural style: Colonial
- Property subtype: Single Family Residence
Materials
- Brick, Vinyl Siding
- Foundation: Concrete Perimeter
- Roof: Asphalt,Shingle
Condition
- New construction: No
- Year built: 1966
Utilities & green energy
- Sewer: Public Sewer
- Water: Public
- Utilities for property: Cable Connected
Community & neighborhood
Security
- Security features: Electric Alarm
Location
- Region: Marlton
- Subdivision: Woodstream
- Municipality: EVESHAM TWP
Other
Other facts
- Listing agreement: Exclusive Right To Sell
- Ownership: Fee Simple
Price history
| Date | Event | Price |
|---|---|---|
| 6/25/2025 | Sold | $565,201+7.7%$206/sqft |
Source: | ||
| 4/28/2025 | Pending sale | $525,000$191/sqft |
Source: | ||
| 4/15/2025 | Contingent | $525,000$191/sqft |
Source: | ||
| 4/8/2025 | Listed for sale | $525,000+50%$191/sqft |
Source: | ||
| 12/21/2020 | Sold | $350,000$128/sqft |
Source: Public Record Report a problem | ||
Public tax history
| Year | Property taxes | Tax assessment |
|---|---|---|
| 2025 | $9,169 +6.3% | $268,500 |
| 2024 | $8,627 | $268,500 |
| 2023 | -- | $268,500 |
Find assessor info on the county website
Neighborhood: Marlton
Nearby schools
GreatSchools rating
- 4/10J. Harold Vanzant Elementary SchoolGrades: K-5Distance: 0.4 mi
- 5/10Frances Demasi Middle SchoolGrades: 6-8Distance: 1.9 mi
- 6/10Cherokee High SchoolGrades: 9-12Distance: 3.1 mi
Schools provided by the listing agent
- Elementary: Van Zant
- Middle: Frances Demasi M.s.
- High: Cherokee H.s.
- District: Evesham Township
Source: Bright MLS. This data may not be complete. We recommend contacting the local school district to confirm school assignments for this home.

Get pre-qualified for a loan
At Zillow Home Loans, we can pre-qualify you in as little as 5 minutes with no impact to your credit score.An equal housing lender. NMLS #10287.

