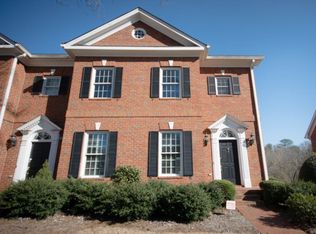Stunning townhome located in Five Points prestigious and sought after community, Princeton Mill. Over 3500 square feet. Three floors of living space plus a 4th floor attic storage space is accessed by your own private elevator. Hardwood floors and heavy crown molding. Eat-in kitchen is open to the fireside keeping room that has gas logs and built-in cabinets and bookcases. Kitchen has convection wall oven, electric cooktop, granite countertops. Covered back porch. Owner''s suite plus 2 additional bedrooms, each with private bathrooms complete the second level. Finished terrace level with bedroom, bathroom, storage room, 2 car garage. Lots of guest parking in the front or back of the unit! Location!
This property is off market, which means it's not currently listed for sale or rent on Zillow. This may be different from what's available on other websites or public sources.
