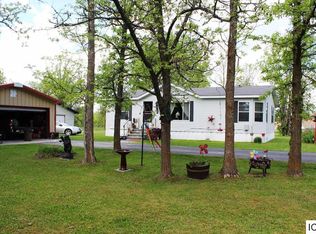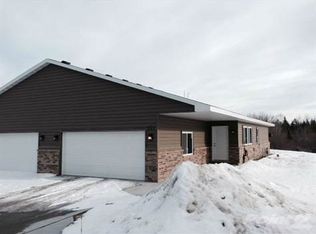Sold for $230,000
$230,000
201 Golf Course Ln, Bigfork, MN 56628
3beds
2,079sqft
Single Family Residence
Built in 1917
5.01 Acres Lot
$230,500 Zestimate®
$111/sqft
$2,361 Estimated rent
Home value
$230,500
$219,000 - $244,000
$2,361/mo
Zestimate® history
Loading...
Owner options
Explore your selling options
What's special
Cozy and classic, this spacious 3-bedroom, 2-bath home sits on 5 beautiful acres within walking distance of Bigfork School. Enjoy the serenity of two picturesque pine groves, additional trees lining the back of the property, and peaceful outdoor living. The home features large, light-filled living spaces with skylights, a bay window, and picture windows that bring the outdoors in. Relax in the screened porch or unwind in the jacuzzi tub. Recent updates include windows, electrical, and furnace. Additional highlights include a gas fireplace, abundant indoor and outdoor storage, an attached 2-car garage, an insulated workshop, and a versatile Morton building-perfect for hobbies or extra storage. This property blends comfort, charm, and function in a truly special setting.
Zillow last checked: 8 hours ago
Listing updated: December 01, 2025 at 05:22pm
Listed by:
Christy Standfield 253-228-1474,
EasyLiving LLC
Bought with:
Nonmember NONMEMBER
Nonmember Office
Source: Lake Superior Area Realtors,MLS#: 6119864
Facts & features
Interior
Bedrooms & bathrooms
- Bedrooms: 3
- Bathrooms: 2
- Full bathrooms: 2
- Main level bedrooms: 1
Primary bedroom
- Description: Main level bedroom has a full bath adjacent to the master bedroom.
- Level: Main
- Area: 195 Square Feet
- Dimensions: 13 x 15
Bedroom
- Level: Second
- Area: 165 Square Feet
- Dimensions: 11 x 15
Bedroom
- Level: Second
- Area: 144 Square Feet
- Dimensions: 9 x 16
Bathroom
- Level: Main
Bathroom
- Level: Upper
Dining room
- Level: Main
- Area: 121 Square Feet
- Dimensions: 11 x 11
Family room
- Level: Main
- Area: 435 Square Feet
- Dimensions: 15 x 29
Kitchen
- Level: Main
- Area: 99 Square Feet
- Dimensions: 9 x 11
Living room
- Level: Main
- Area: 275 Square Feet
- Dimensions: 11 x 25
Heating
- Forced Air, Propane
Cooling
- Central Air
Appliances
- Included: Cooktop, Dishwasher, Disposal, Dryer, Microwave, Refrigerator, Wall Oven
Features
- Ceiling Fan(s)
- Windows: Skylight(s), Bay Window(s)
- Basement: Full
- Number of fireplaces: 1
- Fireplace features: Gas
Interior area
- Total interior livable area: 2,079 sqft
- Finished area above ground: 2,079
- Finished area below ground: 0
Property
Parking
- Total spaces: 8
- Parking features: Detached, Multiple, Electrical Service, Slab
- Garage spaces: 8
Lot
- Size: 5.01 Acres
- Dimensions: 399 x 545
- Features: Tree Coverage - Medium
Details
- Parcel number: 850274301
Construction
Type & style
- Home type: SingleFamily
- Architectural style: Traditional
- Property subtype: Single Family Residence
Materials
- Metal, Wood, Frame/Wood
- Foundation: Concrete Perimeter
- Roof: Metal
Condition
- New construction: No
- Year built: 1917
Utilities & green energy
- Electric: Other
- Sewer: Public Sewer
- Water: Public
Community & neighborhood
Location
- Region: Bigfork
Other
Other facts
- Listing terms: Cash,Conventional,USDA Loan
Price history
| Date | Event | Price |
|---|---|---|
| 11/24/2025 | Sold | $230,000-6.1%$111/sqft |
Source: | ||
| 11/5/2025 | Pending sale | $244,900$118/sqft |
Source: | ||
| 9/29/2025 | Contingent | $244,900$118/sqft |
Source: | ||
| 9/3/2025 | Price change | $244,900-2%$118/sqft |
Source: | ||
| 8/19/2025 | Price change | $249,900-2%$120/sqft |
Source: | ||
Public tax history
Tax history is unavailable.
Neighborhood: 56628
Nearby schools
GreatSchools rating
- 4/10Bigfork Elementary SchoolGrades: PK-6Distance: 0.2 mi
- 6/10Bigfork SecondaryGrades: 7-12Distance: 0.2 mi

Get pre-qualified for a loan
At Zillow Home Loans, we can pre-qualify you in as little as 5 minutes with no impact to your credit score.An equal housing lender. NMLS #10287.

