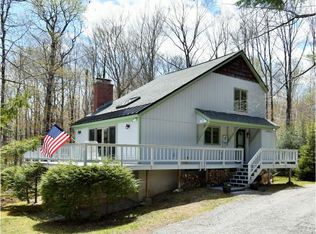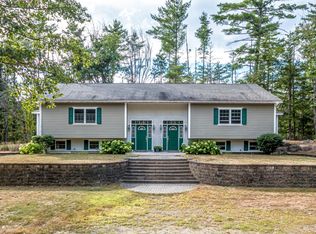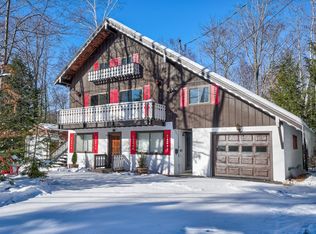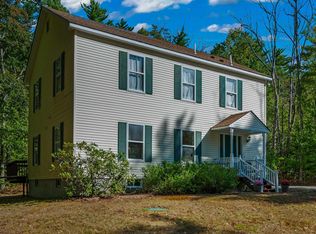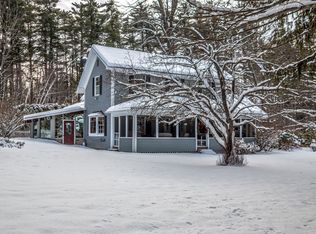Escape to a Modern Mountain Haven! This stunning 4-bedroom, 3-bathroom, three-story home, meticulously renovated, spans over 3,000 square feet of carefully crafted living space on nearly 1.5 acres, harmoniously blending sleek sophistication with serene nature. The open-plan main level effortlessly connects spaces, perfect for hosting unforgettable gatherings. The gourmet kitchen steals the spotlight with bespoke white oak cabinetry and matching hardwood floors that extend across the first floor. Savor meals in the adjacent dining area, cozy by a charming gas fireplace with a brick surround. Relax in the inviting living room, immersed in the beauty of the surrounding landscape. Upstairs, the third floor offers a tranquil lounge area with breathtaking views and four generously sized bedrooms. Step outside to the expansive deck, ideal for soaking in the White Mountains’ seasonal splendor. Complete with a spacious one-car garage. This Bartlett gem is truly exceptional!
Active
Listed by:
Julie Steiner,
Whitehill Estates & Homes 603-253-2357
Price cut: $20K (12/9)
$675,000
201 Glen Ledge Road, Bartlett, NH 03812
4beds
3,160sqft
Est.:
Single Family Residence
Built in 1990
1.44 Acres Lot
$-- Zestimate®
$214/sqft
$-- HOA
What's special
- 229 days |
- 2,481 |
- 99 |
Zillow last checked: 8 hours ago
Listing updated: December 09, 2025 at 10:37am
Listed by:
Julie Steiner,
Whitehill Estates & Homes 603-253-2357
Source: PrimeMLS,MLS#: 5042785
Tour with a local agent
Facts & features
Interior
Bedrooms & bathrooms
- Bedrooms: 4
- Bathrooms: 3
- Full bathrooms: 2
- 1/2 bathrooms: 1
Heating
- Baseboard, Hot Water
Cooling
- None
Appliances
- Included: Electric Cooktop, Dishwasher, Dryer, Wall Oven, Refrigerator, Washer
Features
- Flooring: Hardwood, Tile
- Basement: Finished,Full,Interior Entry
Interior area
- Total structure area: 3,160
- Total interior livable area: 3,160 sqft
- Finished area above ground: 3,160
- Finished area below ground: 0
Property
Parking
- Total spaces: 1
- Parking features: Paved
- Garage spaces: 1
Features
- Levels: 3
- Stories: 3
- Exterior features: Deck
Lot
- Size: 1.44 Acres
- Features: Wooded
Details
- Zoning description: RE
Construction
Type & style
- Home type: SingleFamily
- Architectural style: Contemporary
- Property subtype: Single Family Residence
Materials
- Cedar Exterior
- Foundation: Concrete
- Roof: Asphalt Shingle
Condition
- New construction: No
- Year built: 1990
Utilities & green energy
- Electric: 200+ Amp Service, Circuit Breakers
- Sewer: Private Sewer
- Utilities for property: Cable Available
Community & HOA
HOA
- Services included: Water
- Additional fee info: Fee: $1050
Location
- Region: Bartlett
Financial & listing details
- Price per square foot: $214/sqft
- Annual tax amount: $3,515
- Date on market: 5/23/2025
Estimated market value
Not available
Estimated sales range
Not available
Not available
Price history
Price history
| Date | Event | Price |
|---|---|---|
| 12/9/2025 | Price change | $675,000-2.9%$214/sqft |
Source: | ||
| 9/12/2025 | Price change | $695,000-4.1%$220/sqft |
Source: | ||
| 6/26/2025 | Price change | $725,000-3.3%$229/sqft |
Source: | ||
| 5/23/2025 | Listed for sale | $750,000-2%$237/sqft |
Source: | ||
| 5/1/2025 | Listing removed | $765,000$242/sqft |
Source: | ||
Public tax history
Public tax history
Tax history is unavailable.BuyAbility℠ payment
Est. payment
$4,077/mo
Principal & interest
$3245
Property taxes
$596
Home insurance
$236
Climate risks
Neighborhood: 03812
Nearby schools
GreatSchools rating
- 5/10Josiah Bartlett Elementary SchoolGrades: PK-8Distance: 4.9 mi
Schools provided by the listing agent
- Elementary: Josiah Bartlett Elem
- Middle: Josiah Bartlett School
- High: A. Crosby Kennett Sr. High
- District: SAU #9
Source: PrimeMLS. This data may not be complete. We recommend contacting the local school district to confirm school assignments for this home.
- Loading
- Loading
