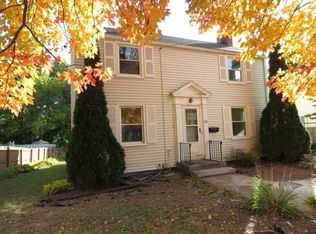Enjoy all that this beautiful home has to offer!! All of the rooms boast with natural sunlight! Enjoy some quiet time in the screened in porch off of the living room as a summer hideaway!! Or put that "green thumb" to work in your beautiful fenced in back yard. The upstairs alcove is a perfect spot for homework or work station and plenty of room in the family room for entertaining. All appliances to remain including washer/dryer and 2 portable A/C units and storage freezer in the basement. Enjoy this beautiful time of year with a short stroll through Nathan Bill Park.
This property is off market, which means it's not currently listed for sale or rent on Zillow. This may be different from what's available on other websites or public sources.

