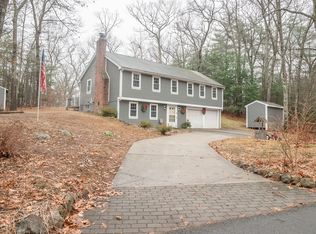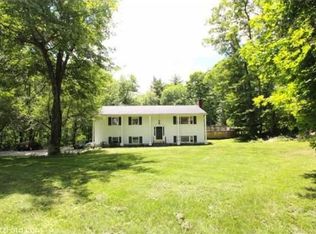Sold for $835,000
$835,000
201 Georgetown Rd, Boxford, MA 01921
3beds
3,056sqft
Single Family Residence
Built in 1965
1.9 Acres Lot
$914,600 Zestimate®
$273/sqft
$2,652 Estimated rent
Home value
$914,600
$851,000 - $988,000
$2,652/mo
Zestimate® history
Loading...
Owner options
Explore your selling options
What's special
Welcome to this charmingly renovated home nestled in the serene town of Boxford. What appears modest from the outside is actually much more expansive within, offering a seamless blend of modern comforts & timeless style. The open-concept layout creates an airy ambiance, perfect for relaxing & entertaining. Sunlight pours in through large windows, illuminating the gleaming hardwood floors & highlighting the thoughtful details found throughout the home. The heart of this home is undoubtedly the stunning gourmet kitchen with high-end appliances, custom cabinetry, & quartz countertops which is open to the large dining area & cozy fire placed living room. A spacious deck offers serene views of the surrounding landscape. Large bedrooms including an enormous main suite with walk-in closet & spa-like bath. The lower level includes a mudroom with garage access, laundry room, 1/2 bath & a cozy family room. Don't miss your opportunity to make this exquisite, move-in ready property your new home.
Zillow last checked: 8 hours ago
Listing updated: May 16, 2024 at 09:29am
Listed by:
Celine Muldowney 978-270-9056,
Stone Ridge Properties, Inc. 978-463-4322
Bought with:
Samita Mandelia
Coldwell Banker Realty - Lexington
Source: MLS PIN,MLS#: 73214577
Facts & features
Interior
Bedrooms & bathrooms
- Bedrooms: 3
- Bathrooms: 3
- Full bathrooms: 2
- 1/2 bathrooms: 1
Primary bedroom
- Features: Walk-In Closet(s), Flooring - Hardwood
- Level: First
- Area: 232.53
- Dimensions: 15.08 x 15.42
Bedroom 2
- Features: Flooring - Hardwood
- Level: First
- Area: 149.37
- Dimensions: 13.08 x 11.42
Bedroom 3
- Features: Flooring - Hardwood
- Level: First
- Area: 158.88
- Dimensions: 13.92 x 11.42
Primary bathroom
- Features: Yes
Bathroom 1
- Features: Bathroom - Full, Bathroom - Double Vanity/Sink, Bathroom - Tiled With Shower Stall, Flooring - Stone/Ceramic Tile
- Level: First
- Area: 96.33
- Dimensions: 8.5 x 11.33
Bathroom 2
- Features: Bathroom - Full, Bathroom - Double Vanity/Sink, Bathroom - Tiled With Tub & Shower, Flooring - Stone/Ceramic Tile
- Level: First
- Area: 65.97
- Dimensions: 8.33 x 7.92
Bathroom 3
- Features: Bathroom - Half, Flooring - Vinyl
- Level: Basement
- Area: 38.33
- Dimensions: 6.67 x 5.75
Dining room
- Features: Flooring - Hardwood, Balcony / Deck, Open Floorplan, Slider
- Level: First
- Area: 157.72
- Dimensions: 13.92 x 11.33
Family room
- Features: Wood / Coal / Pellet Stove, Flooring - Vinyl
- Level: Basement
- Area: 476
- Dimensions: 29.75 x 16
Kitchen
- Features: Closet/Cabinets - Custom Built, Flooring - Hardwood, Countertops - Stone/Granite/Solid, Kitchen Island, Cabinets - Upgraded, Open Floorplan, Recessed Lighting, Stainless Steel Appliances, Lighting - Pendant
- Level: First
- Area: 194.56
- Dimensions: 17.17 x 11.33
Living room
- Features: Flooring - Hardwood, Open Floorplan, Recessed Lighting
- Level: First
- Area: 206.6
- Dimensions: 17.58 x 11.75
Heating
- Forced Air, Natural Gas
Cooling
- Central Air
Appliances
- Included: Gas Water Heater, Tankless Water Heater, Range, Dishwasher, Microwave, Refrigerator, Washer, Dryer, Water Treatment
- Laundry: Flooring - Vinyl, Sink, In Basement
Features
- Closet/Cabinets - Custom Built, Recessed Lighting, Mud Room, Foyer
- Flooring: Tile, Hardwood, Wood Laminate, Flooring - Vinyl, Flooring - Hardwood
- Basement: Full,Finished,Interior Entry,Garage Access
- Number of fireplaces: 2
- Fireplace features: Living Room
Interior area
- Total structure area: 3,056
- Total interior livable area: 3,056 sqft
Property
Parking
- Total spaces: 8
- Parking features: Under, Garage Door Opener, Off Street
- Attached garage spaces: 2
- Uncovered spaces: 6
Features
- Patio & porch: Porch, Deck - Composite
- Exterior features: Porch, Deck - Composite
Lot
- Size: 1.90 Acres
- Features: Wooded, Easements, Gentle Sloping
Details
- Parcel number: 1869280
- Zoning: RA
Construction
Type & style
- Home type: SingleFamily
- Architectural style: Ranch
- Property subtype: Single Family Residence
Materials
- Frame
- Foundation: Concrete Perimeter
- Roof: Shingle
Condition
- Year built: 1965
Utilities & green energy
- Electric: 200+ Amp Service
- Sewer: Private Sewer
- Water: Private
Community & neighborhood
Location
- Region: Boxford
Other
Other facts
- Listing terms: Contract
Price history
| Date | Event | Price |
|---|---|---|
| 5/15/2024 | Sold | $835,000+4.4%$273/sqft |
Source: MLS PIN #73214577 Report a problem | ||
| 3/27/2024 | Contingent | $799,900$262/sqft |
Source: MLS PIN #73214577 Report a problem | ||
| 3/20/2024 | Listed for sale | $799,900+17.6%$262/sqft |
Source: MLS PIN #73214577 Report a problem | ||
| 5/26/2020 | Sold | $680,000+166.7%$223/sqft |
Source: Public Record Report a problem | ||
| 3/1/2019 | Sold | $255,000-5.6%$83/sqft |
Source: Public Record Report a problem | ||
Public tax history
| Year | Property taxes | Tax assessment |
|---|---|---|
| 2025 | $10,032 +4.8% | $745,900 +1.7% |
| 2024 | $9,568 +2.1% | $733,200 +8.3% |
| 2023 | $9,368 | $676,900 |
Find assessor info on the county website
Neighborhood: 01921
Nearby schools
GreatSchools rating
- 7/10Spofford Pond SchoolGrades: 3-6Distance: 1.4 mi
- 6/10Masconomet Regional Middle SchoolGrades: 7-8Distance: 4.5 mi
- 9/10Masconomet Regional High SchoolGrades: 9-12Distance: 4.5 mi
Schools provided by the listing agent
- Elementary: Spofford/Henry
- Middle: Masconomet
- High: Masconomet
Source: MLS PIN. This data may not be complete. We recommend contacting the local school district to confirm school assignments for this home.
Get a cash offer in 3 minutes
Find out how much your home could sell for in as little as 3 minutes with a no-obligation cash offer.
Estimated market value$914,600
Get a cash offer in 3 minutes
Find out how much your home could sell for in as little as 3 minutes with a no-obligation cash offer.
Estimated market value
$914,600

