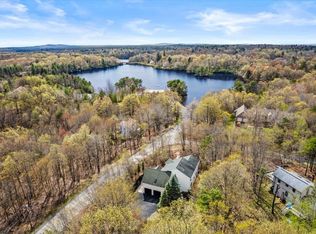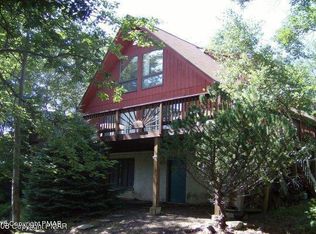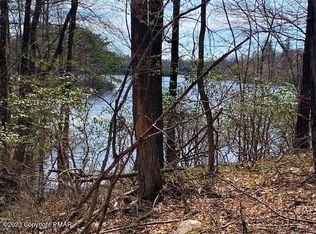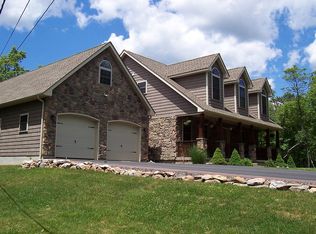Sold for $325,000 on 08/09/23
$325,000
201 Gap View Dr, Long Pond, PA 18334
4beds
1,514sqft
Single Family Residence
Built in 1985
0.46 Acres Lot
$322,300 Zestimate®
$215/sqft
$2,211 Estimated rent
Home value
$322,300
$303,000 - $342,000
$2,211/mo
Zestimate® history
Loading...
Owner options
Explore your selling options
What's special
This house is currently under contract and accepting back up offers only at this time. WALK TO THE COMMUNITY LAKE/BEACH from this meticulously maintained, single owner home. This home has 3-4 Bedrooms, 2 full baths, dedicated laundry/pantry room area, screened in porch, lower and upper decks, floor to ceiling stone, wood burning fireplace, and an open floor plan in the main living space. Situated on almost 1/2 acre, with plenty of wooded privacy and great yard for family and or pets. Home painted and most windows replaced with Anderson windows 2 years ago. Completely dry 5½ ft crawl space, and small workshop area. All this home in an amenity filled community, short term rental friendly, close to all major Pocono attractions, shopping, skiing, and waterparks.
Zillow last checked: 8 hours ago
Listing updated: February 14, 2025 at 09:58am
Listed by:
Tamara D Almquist 570-406-5900,
Pocono Mountain Lakes Realty - Blakeslee
Bought with:
Tamara D Almquist, RS346146
Pocono Mountain Lakes Realty - Blakeslee
Source: PMAR,MLS#: PM-107270
Facts & features
Interior
Bedrooms & bathrooms
- Bedrooms: 4
- Bathrooms: 2
- Full bathrooms: 2
Primary bedroom
- Level: Lower
- Area: 110
- Dimensions: 11 x 10
Bedroom 2
- Level: Upper
- Area: 100
- Dimensions: 10 x 10
Bedroom 3
- Level: Upper
- Area: 100
- Dimensions: 10 x 10
Primary bathroom
- Description: Full Bath
- Level: Lower
- Area: 56
- Dimensions: 8 x 7
Bathroom 2
- Description: Full Bath
- Level: Upper
- Area: 56
- Dimensions: 8 x 7
Bonus room
- Description: Bedroom/Office/Den- Sliders to Lower Rear Deck.
- Level: Lower
- Area: 169
- Dimensions: 13 x 13
Dining room
- Description: Open Concept to Living Room and Kitchen
- Level: Lower
- Area: 100
- Dimensions: 12.5 x 8
Kitchen
- Description: Solid Surface Countertops, Door to Laundry room
- Level: Lower
- Area: 72
- Dimensions: 9 x 8
Laundry
- Description: Door to Outside
- Level: Lower
- Area: 40
- Dimensions: 8 x 5
Living room
- Description: Wood Burning Fireplace, Cathedral Ceilings
- Level: Lower
- Area: 253.75
- Dimensions: 17.5 x 14.5
Heating
- Baseboard, Electric
Cooling
- Ceiling Fan(s)
Appliances
- Included: Electric Range, Refrigerator, Water Heater, Dishwasher, Microwave, Washer, Dryer
Features
- Cathedral Ceiling(s), Other
- Flooring: Carpet, Laminate
- Basement: Crawl Space
- Has fireplace: Yes
- Fireplace features: Basement, Living Room
- Common walls with other units/homes: No Common Walls
Interior area
- Total structure area: 1,514
- Total interior livable area: 1,514 sqft
- Finished area above ground: 1,514
- Finished area below ground: 0
Property
Features
- Stories: 2
- Patio & porch: Porch, Deck, Screened
- Exterior features: Balcony
Lot
- Size: 0.46 Acres
- Features: Irregular Lot, Wooded
Details
- Parcel number: 19.3E.1.107
- Zoning description: Residential
Construction
Type & style
- Home type: SingleFamily
- Architectural style: Chalet,Contemporary,Traditional
- Property subtype: Single Family Residence
Materials
- Vinyl Siding
- Roof: Asphalt
Condition
- Year built: 1985
Utilities & green energy
- Sewer: Septic Tank
- Water: Well
Community & neighborhood
Security
- Security features: Security System
Location
- Region: Long Pond
- Subdivision: Emerald Lakes
HOA & financial
HOA
- Has HOA: Yes
- HOA fee: $1,200 annually
- Amenities included: Security, Clubhouse, Playground, Indoor Pool
Other
Other facts
- Listing terms: Conventional
- Road surface type: Paved
Price history
| Date | Event | Price |
|---|---|---|
| 8/9/2023 | Sold | $325,000$215/sqft |
Source: PMAR #PM-107270 | ||
| 6/26/2023 | Listed for sale | $325,000$215/sqft |
Source: PMAR #PM-107270 | ||
Public tax history
| Year | Property taxes | Tax assessment |
|---|---|---|
| 2025 | $3,079 +8.3% | $101,870 |
| 2024 | $2,844 +9.4% | $101,870 |
| 2023 | $2,599 +1.8% | $101,870 |
Find assessor info on the county website
Neighborhood: 18334
Nearby schools
GreatSchools rating
- 7/10Tobyhanna El CenterGrades: K-6Distance: 3.1 mi
- 4/10Pocono Mountain West Junior High SchoolGrades: 7-8Distance: 1.7 mi
- 7/10Pocono Mountain West High SchoolGrades: 9-12Distance: 1.7 mi

Get pre-qualified for a loan
At Zillow Home Loans, we can pre-qualify you in as little as 5 minutes with no impact to your credit score.An equal housing lender. NMLS #10287.
Sell for more on Zillow
Get a free Zillow Showcase℠ listing and you could sell for .
$322,300
2% more+ $6,446
With Zillow Showcase(estimated)
$328,746


